Philharmonie
With the Philharmonie, Jean Nouvel offers innovative architecture which blends into the Parc de la Villette, on the edge of Paris and in the heart of a speedily evolving metropolis.
The Philharmonie brings to life an ancient dream: the initial Cité de la Musique project included a large auditorium, intended to complete the round out the proposed music rooms and amphitheatre. But the Philharmonie doesn’t just aim to be the great concert hall that Paris lacked, it responds to the issues of our time, offering resident or invited orchestras the optimal working conditions that aren’t found elsewhere in the capital, and offering a number of spaces able to host pedagogic activities intended to open music’s doors to the most people possible. Following a competition, Jean Nouvel’s project for this new building was chosen.
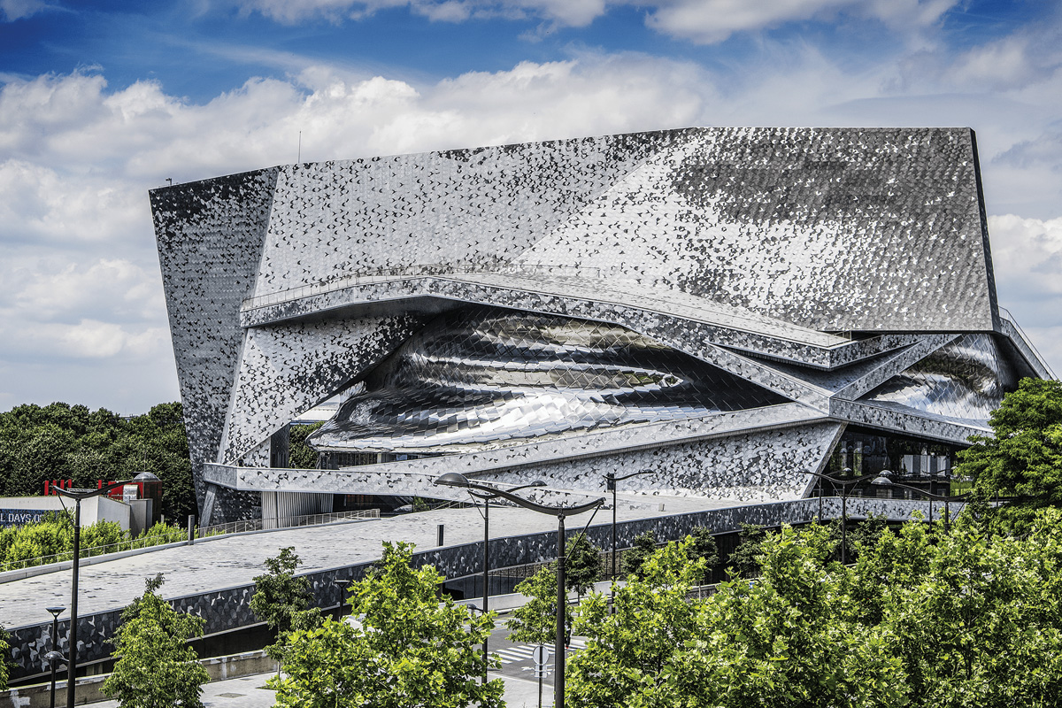
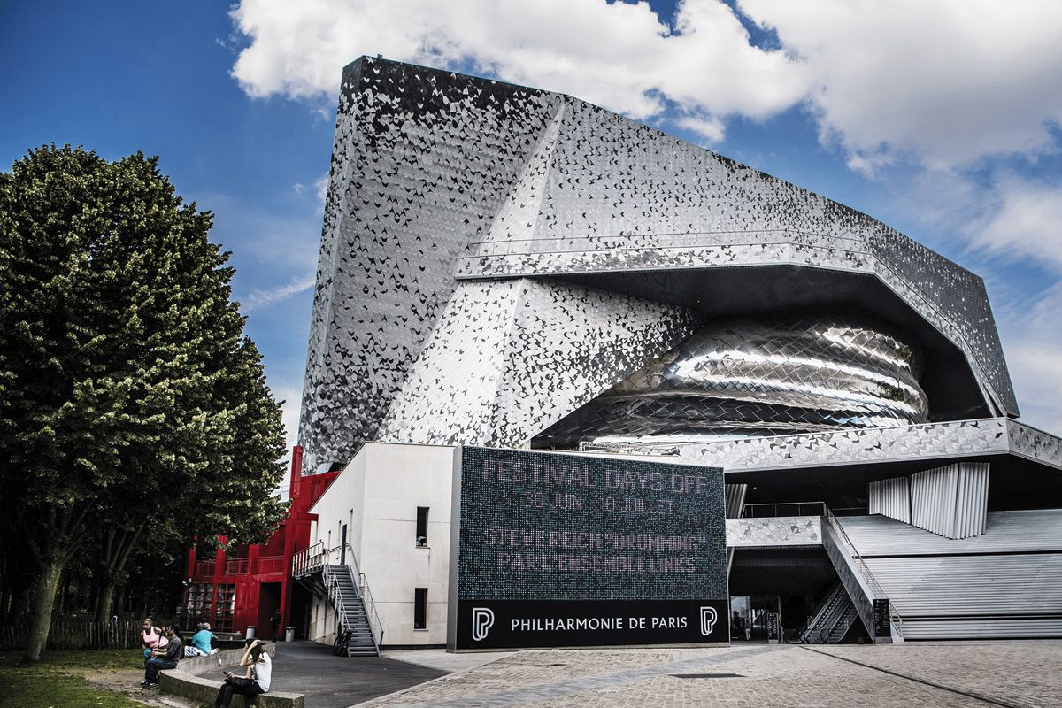
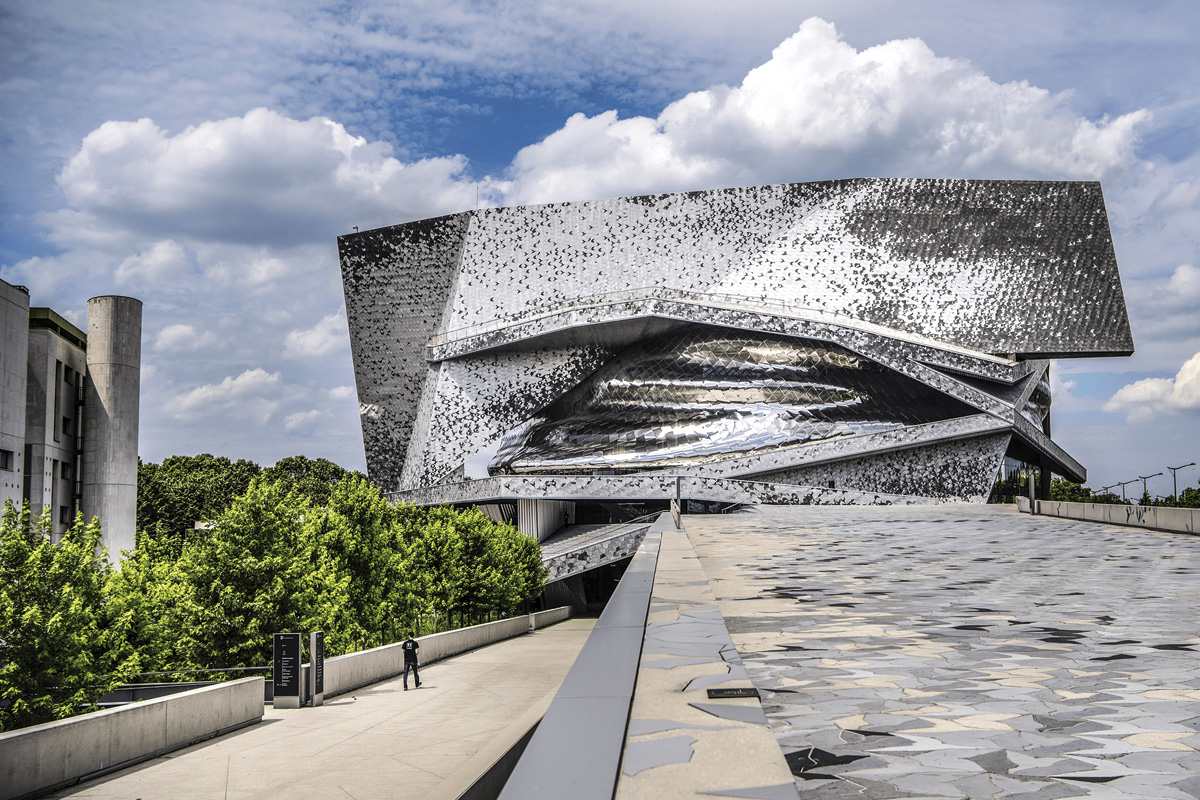
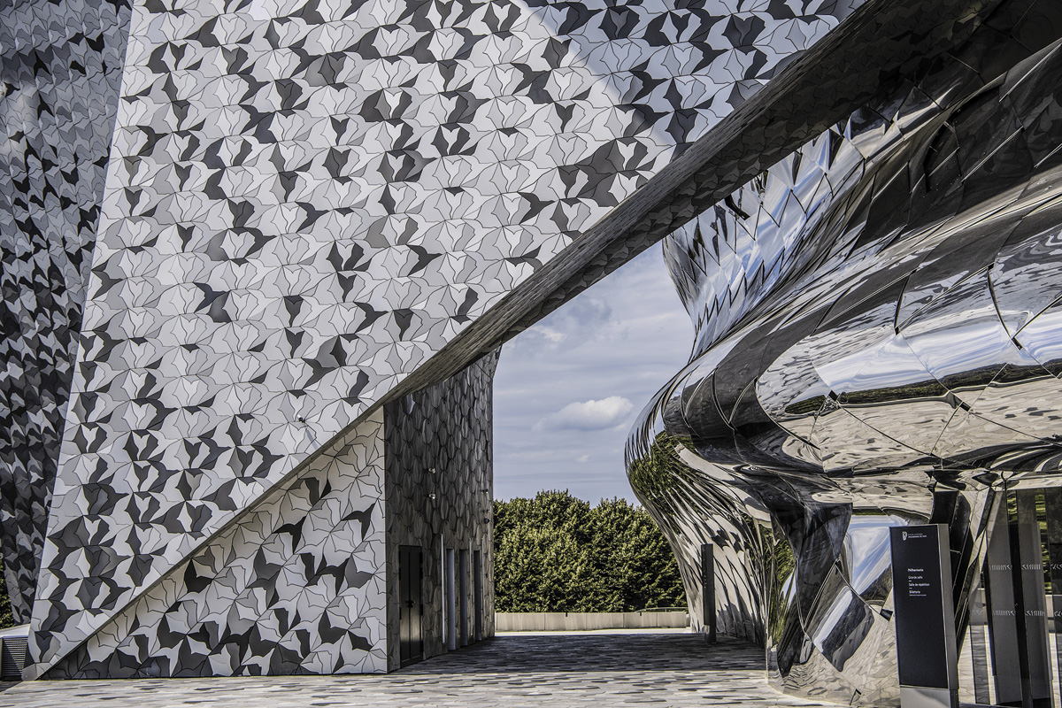
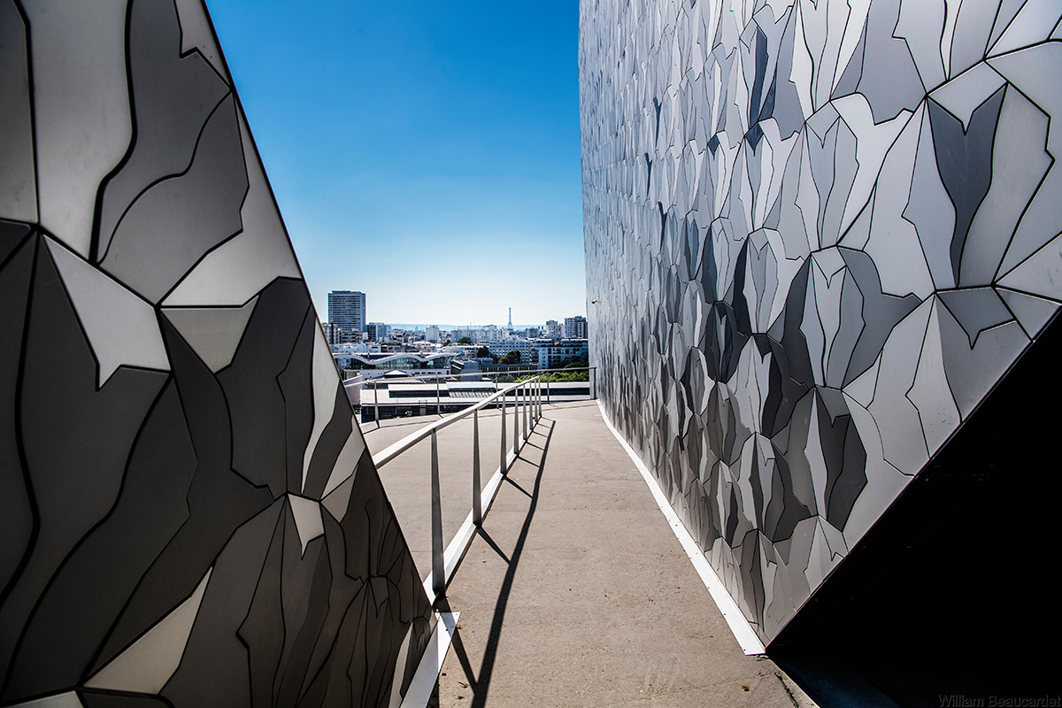
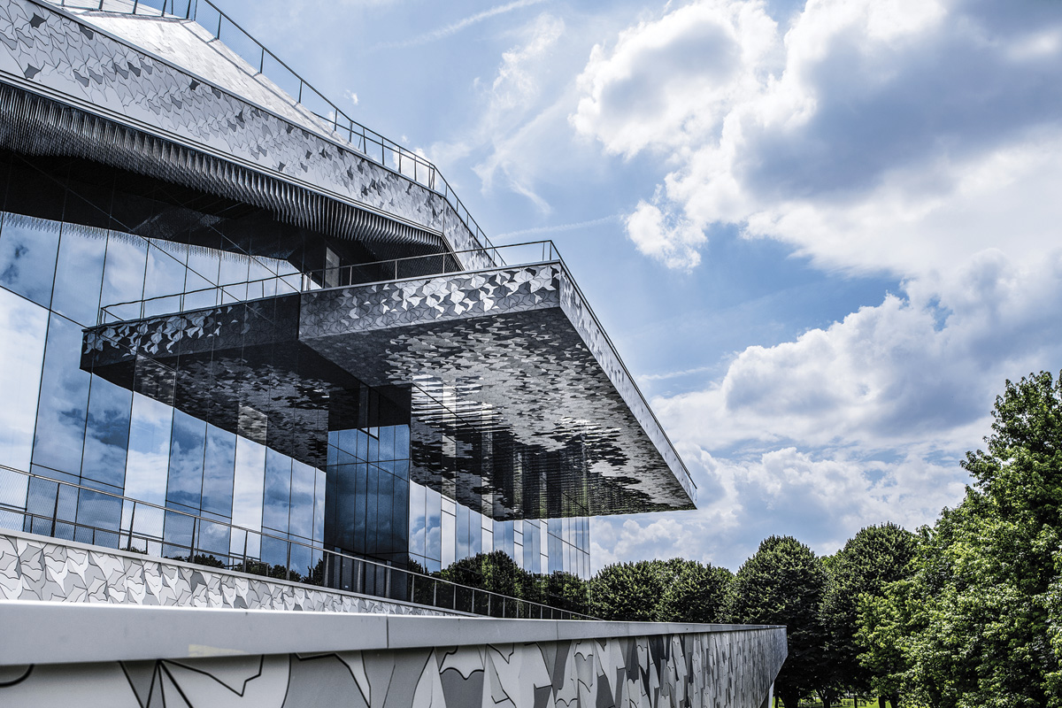
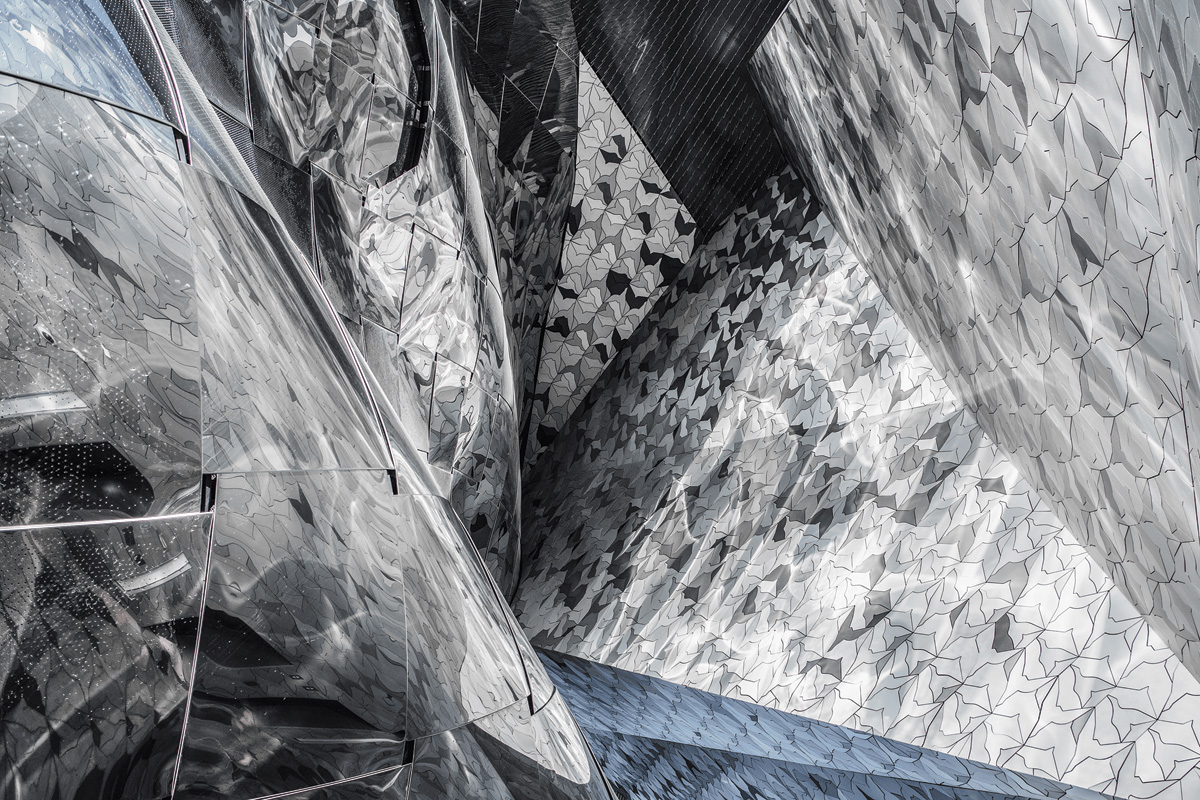
Architecture serving music
A rock-like building with the air of a hill rising from the Parc de la Villette, the Philharmonie offers innovative forms. Its’ brilliant spiralling aluminium forms surrounding the central concert hall contrast with it elegantly- angled matt envelope, coated in a bird mosaic in varying shades of grey. The public can stroll across its’ 37-metre high roof, which offers a panoramic view, merging the city and its’ suburbs.
52 metres high, the Philharmonie de Paris is a landmark in Paris’ north-east. The Philharmonie is also a compass point in the Parc de la Villette. Rather than attempting to dominate the site however, the edifice enters into the urban and architectural context, exchanging with the the site’s other architects (Christian de Portzamparc for the Cité de la musique and the conservatory, and Bernard tschumi with his famous “folies”).
340,000
aluminium birds
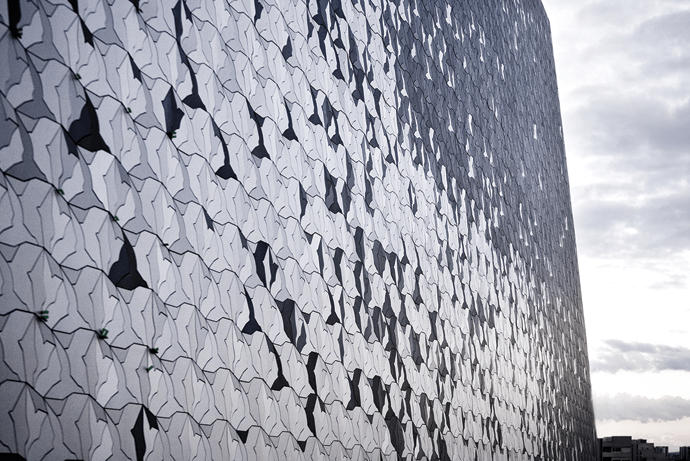
Beyond the magic of the music, the Philharmonie was conceived as a true living-space for music, where artists and the public cross paths. Numerous services are offered. On the sixth floor, L’Envol, a cosy and welcoming restaurant, offers a panoramic view of the park, while on the ground floor, casual café facility, l’Atelier Café, offers food and drink to eat in or take away. Apart from the food and drink outlets stationed around the concert halls, the public can wander through the space surrounding the Great hall
“The Philharmonie exists as a prestigious event that maintains harmonious ties with the Parc de la Villette, the Cité de la musique and the surrounding boulevard. We are fortunate to enjoy these successive, urban harmonies.”
The Symphonic hall - Grande salle Pierre Boulez
A remarkable architectural feat: an ‘enveloping’ auditorium that immerses the audience, for a uniquely intimate listening experience.
A new typology
Following neither the ‘shoebox’ style (as at the Musikverein in Vienna), nor the ‘vineyard’ style (as at the Berlin Philharmonie), the Philharmonie de Paris invents a model all its own, with an adjustable concert hall based on the concept of envelopment. This original design required innovations in architecture, stage design and acoustical engineering. The architect, Jean Nouvel and lead acoustician Sir Harold Marshall designed the room during synergetic sessions, with the architect, acoustician and theatre consultant working in a highly collaborative environment.
Vues de drone de la Grande salle Pierre Boulez, 2015
Though a large-capacity hall (2400 seats), this space within the Philharmonie feels remarkably intimate. But this feeling can be mathematically explained: the distance between the conductor and the farthest spectator is only 32 metres (compared to 48 metres at the Salle Pleyel for a smaller audience).
“Evocative of immaterial, draped sheets of music and light, the hall suspends the listeners-spectators in space, on long balconies… This suspension creates the impression of being immersed in music and light”
Setting a benchmark in acoustics
Assisted by Metra & Associés (the associate architect), Atelier Jean Nouvel worked with Marshall Day Acoustics and Ducks Sceno to develop a bold system of cantilevered balconies and floating clouds, combining envelopment, intimacy and spaciousness. The stage can accommodate any orchestral formation, even the most imposing. The hall is also equipped with a Rieger organ, specially designed for the symphonic repertory.
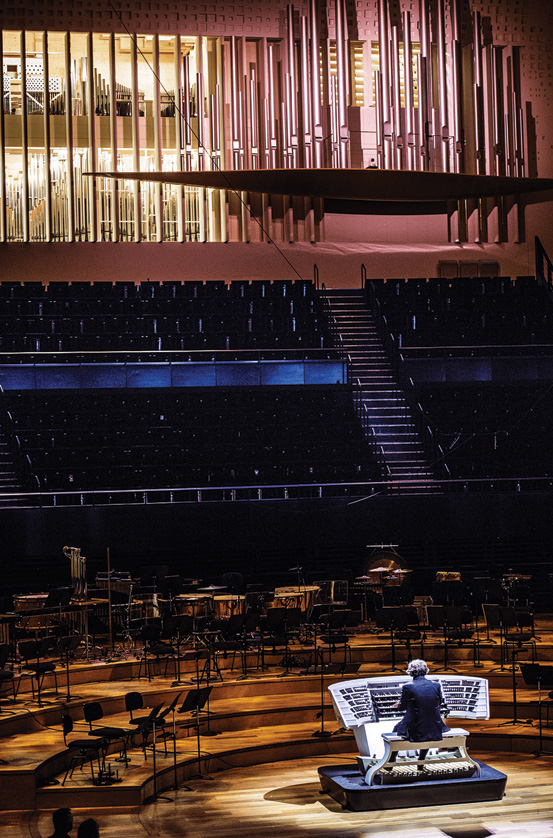
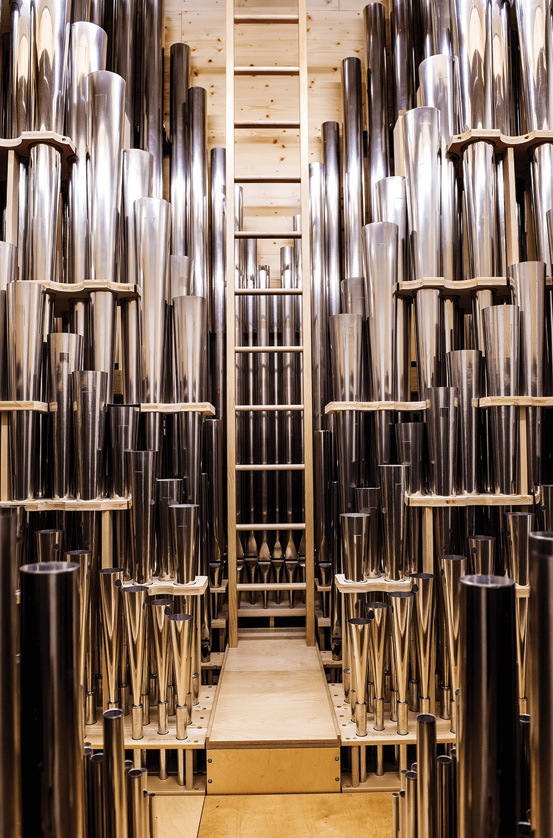
The acoustic sub-consultant to Jean Nouvel was the New Zealander Sir Harold Marshall of Marshall Day Acoustics. He recently collaborated with Zaha Hadid on the Guangzhou Opera House and is considered the pioneer of lateral reflections and a highly innovative designer of concert halls. Jean Nouvel also benefitted from the expertise of the Japanese Yasuhisa Toyota, notably associated with the Walt Disney Concert Hall in Los Angeles.
The acoustical programme (drawn up by Kahle Acoustics) called for great clarity of sound combined with high reverberation, as well as significant lateral reflections and a close, intimate feeling — all to be achieved within a new typology. The architects found the solution by designing a daring system of floating balconies which creates the intimacy, and the outer chamber, which produces the high reverberation. This new model interweaves lateral reflections, direct sound and reverberation, to achieve excellent clarity and transparency within a warm, enveloping resonance.
Another acoustical feat, of a different sort but no less remarkable, is to have succeeded in soundproofing the hall against outside noise, which is considerable given the Philharmonie’s location near Boulevard Sérurier, the Péripherique (ring road around Paris) and the Zénith. This was achieved by Studio DAP using the ‘box within a box’ concept, i.e., by leaving a space between the walls. In this respect as well, the hall adheres to the poetic yet highly technical notion of a ‘floating auditorium’.
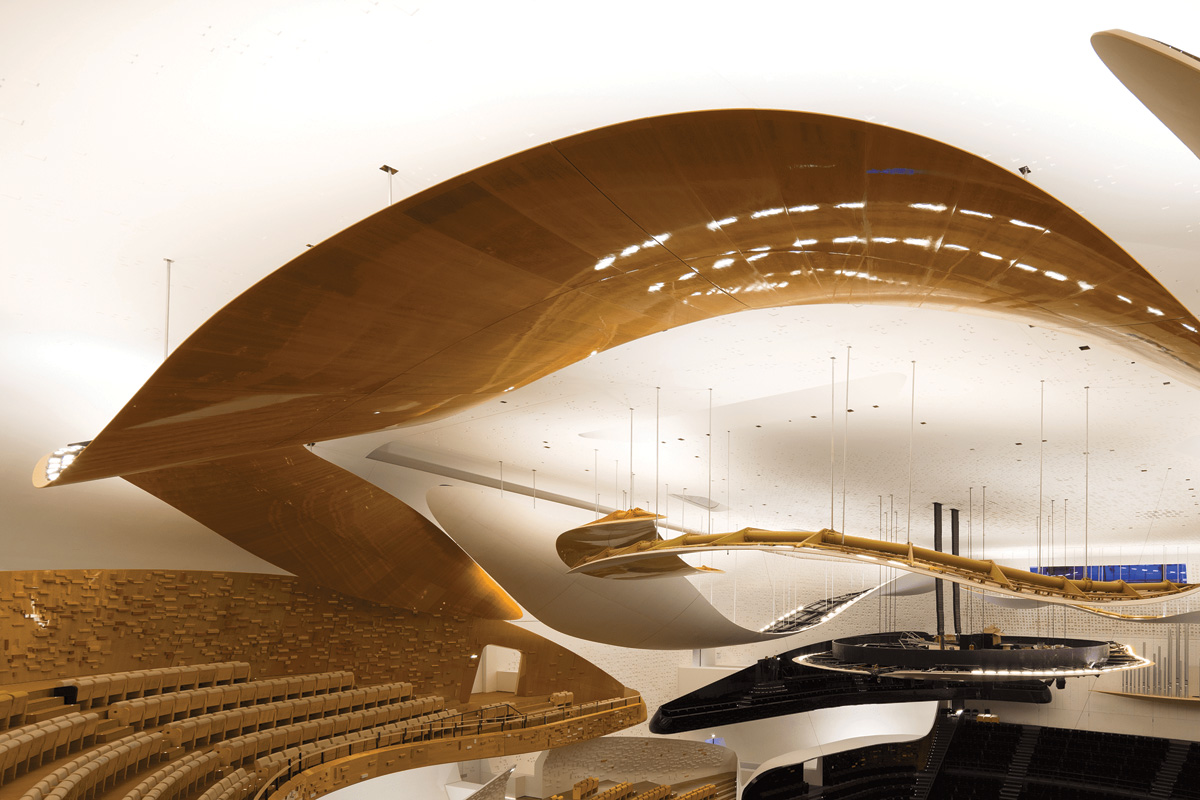
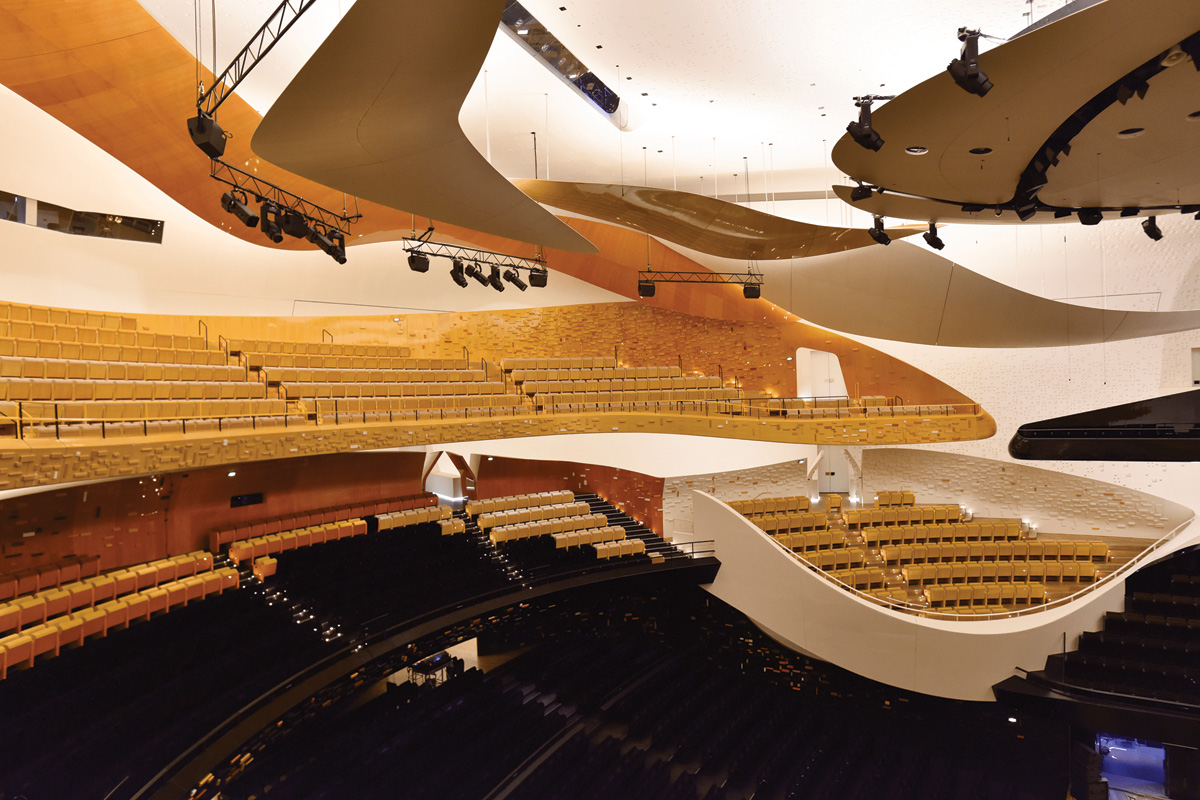
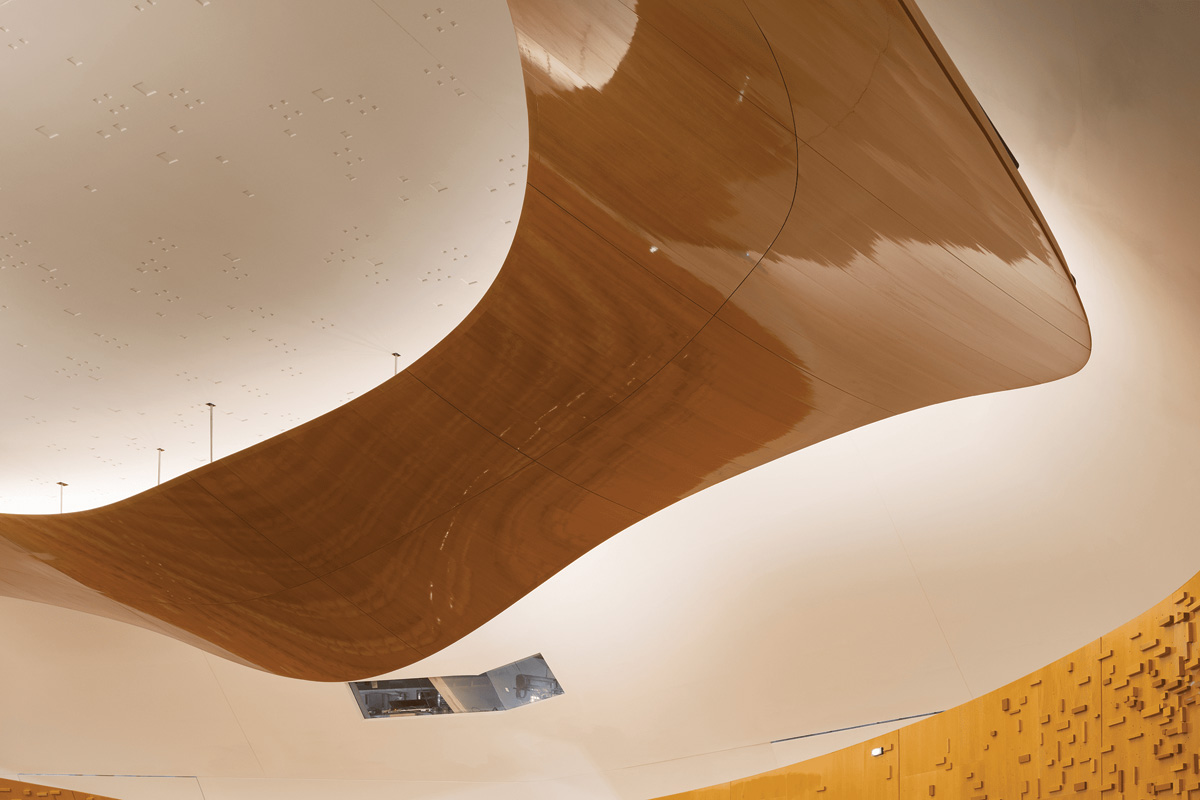
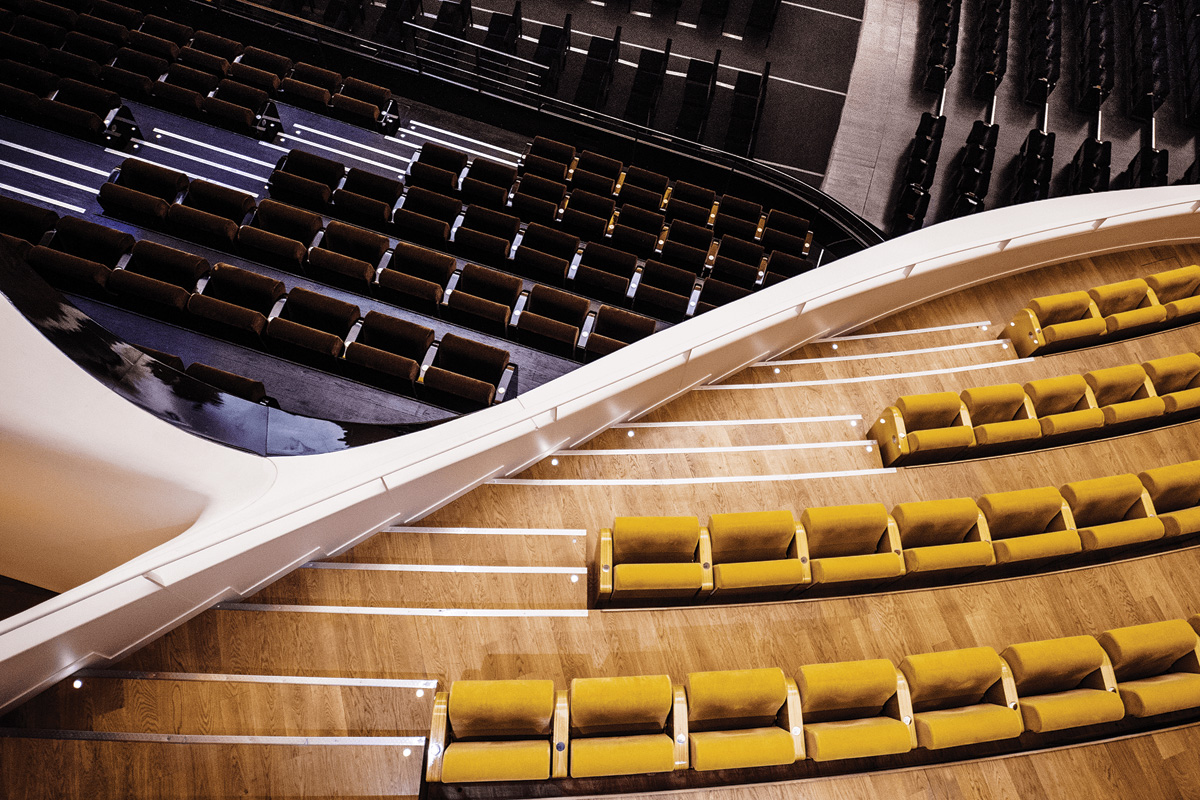
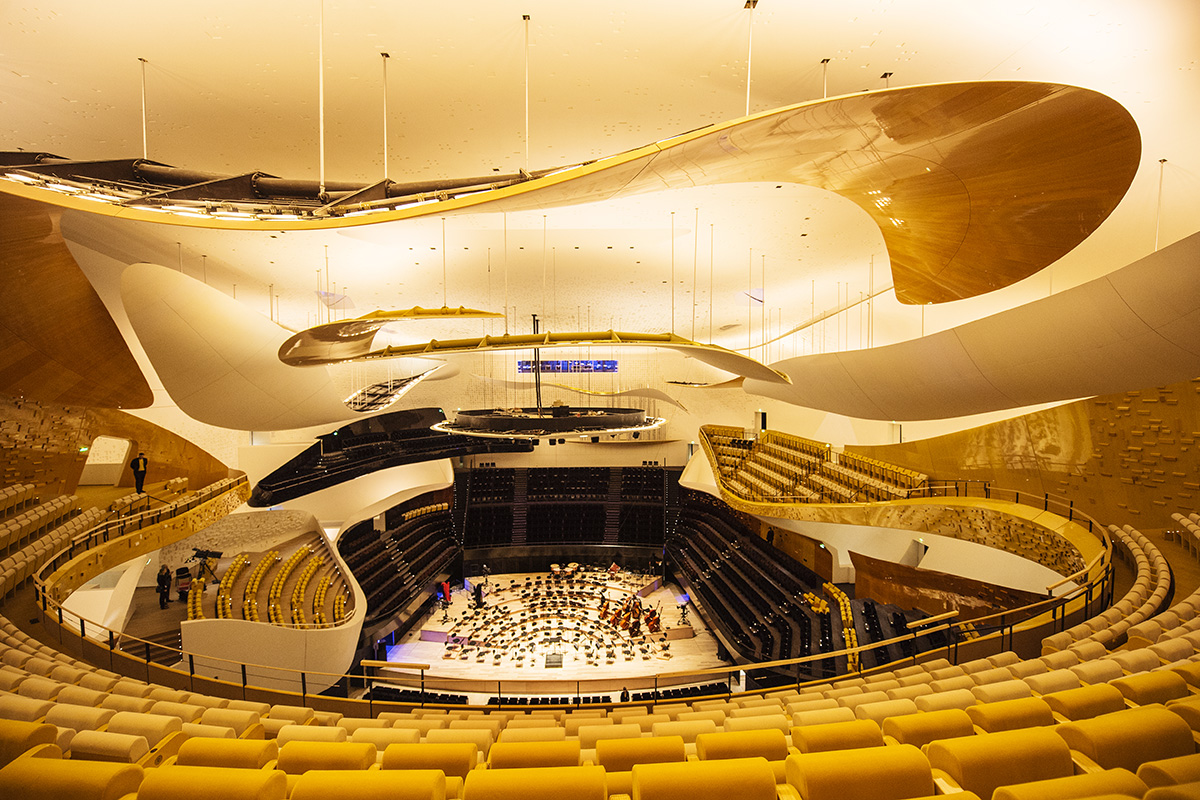
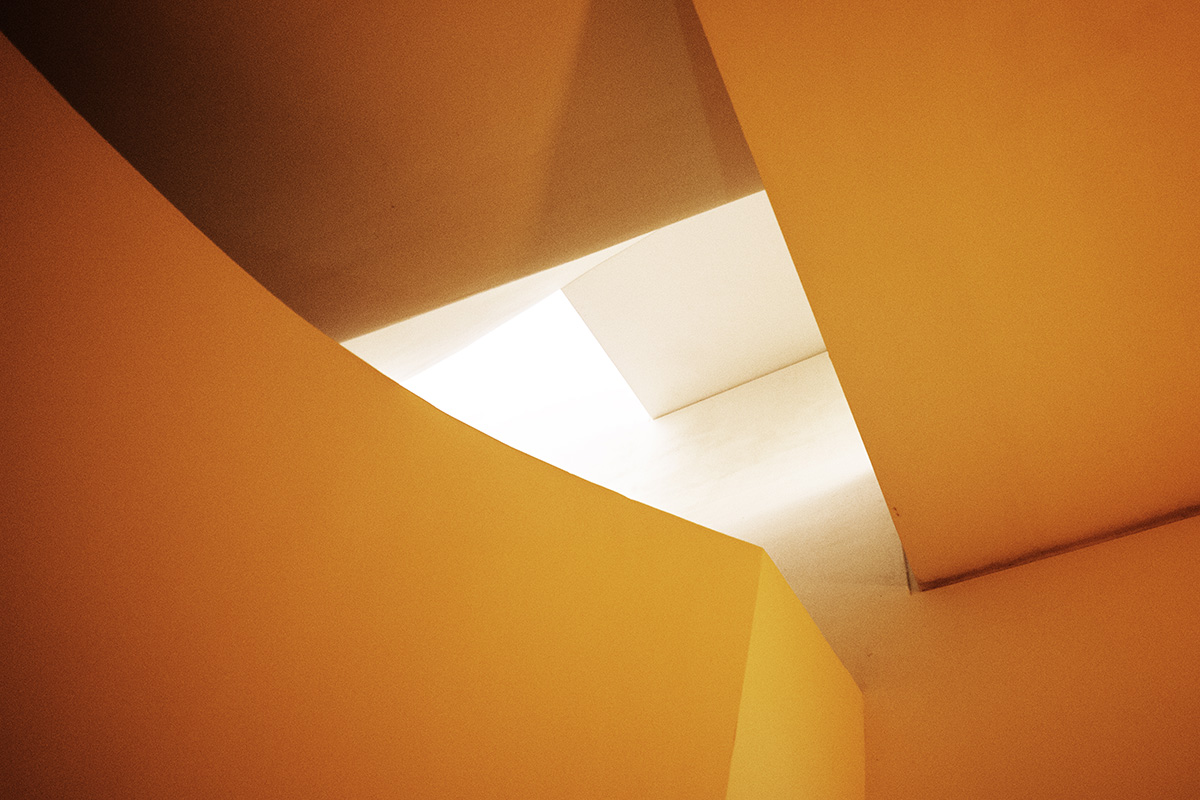
Adjustable stage
One of the features that makes the Philharmonie unique among European concert halls is its versatility.
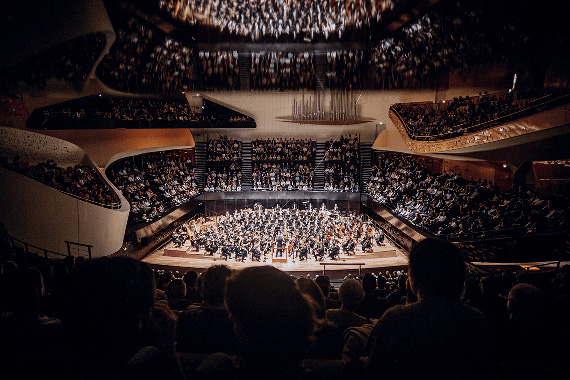
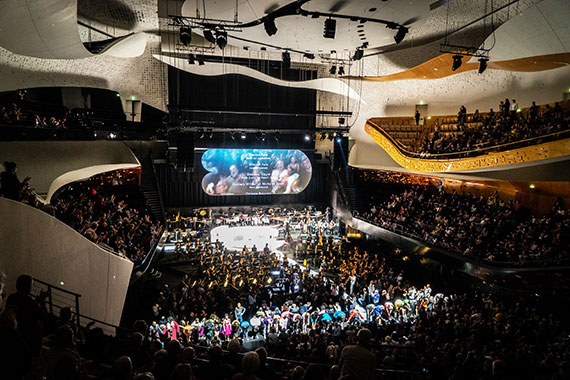
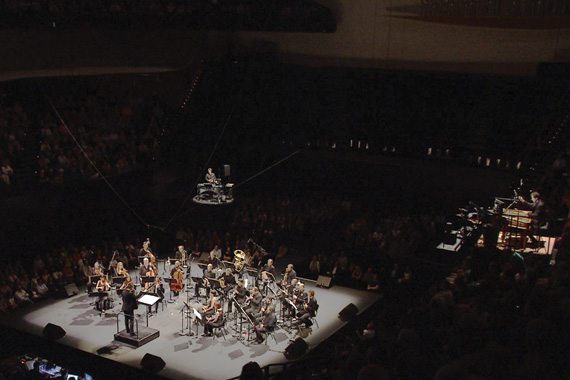
AduParc-Philharmonie-(2.jpg)
To develop this aspect, Atelier Jean Nouvel, assisted by Metra & Associés worked closely with Marshall Day Acoustics and with the agency Ducks, specialising in concert hall stage design, with previous projects at the Opéra de Lyon and in Copenhagen. The aim is to be able to adapt the auditorium to different genres of music, while always providing optimal viewing and listening conditions. In the symphonic configuration, the audience surrounds the orchestra. The tiers behind the stage can accommodate a choir if required for the work being presented, but are more often filled by spectators. But in the case of concert-format operas or ‘ciné-concerts’ (film screenings to live music), the modular concept allows these back tiers to be eliminated and the stage to be moved back, increasing the parterre. Another innovative feature is that the seats in the parterre can be removed to leave standing room for contemporary music concerts.
2,400 seats
in symphonic setup
3,500 people capacity
in contemporary setup
Changement de configuration de la Grande salle Pierre Boulez avant le concert Sleep de Max Richter, 2017
The Studio
The Studio is intended for work sessions by complete orchestras, as well as baroque music concerts or dance shows.
The Studio is equipped with a stage identical to that of the Grand Concert Hall, with the backstage area able to accommodate stands for the choir or for the public.
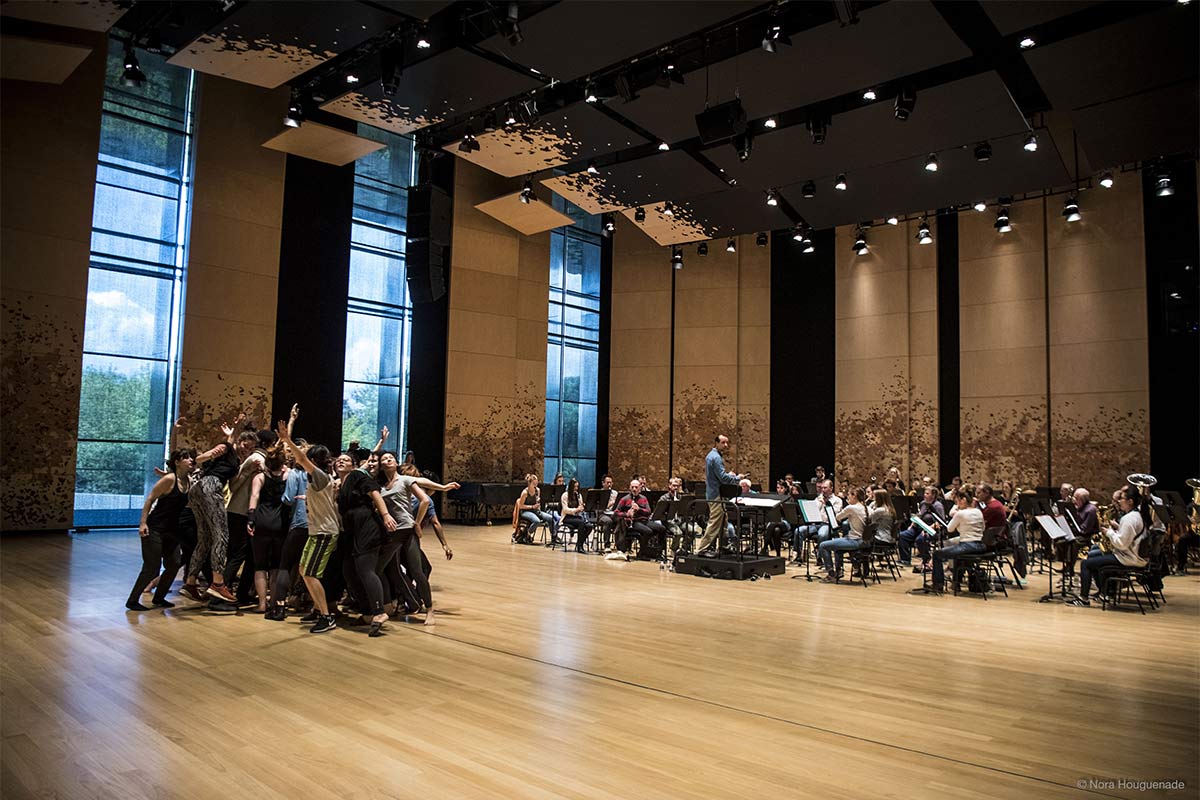
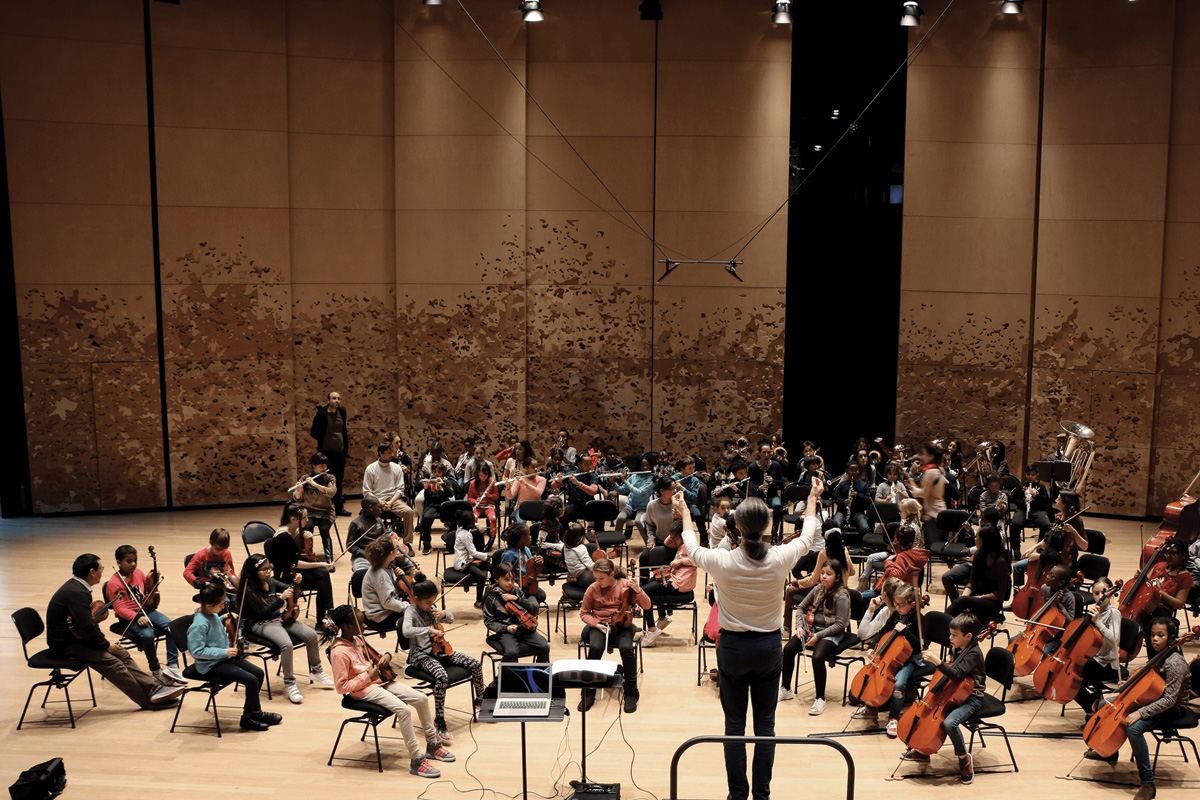
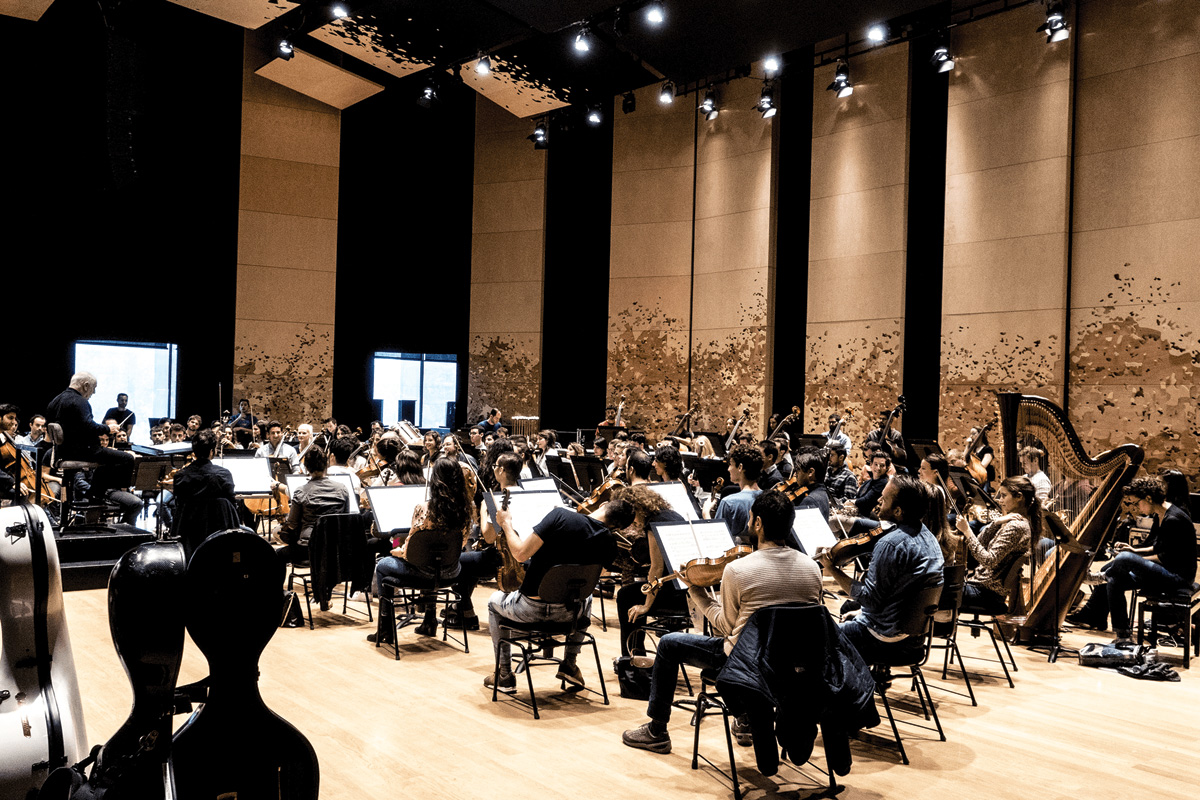
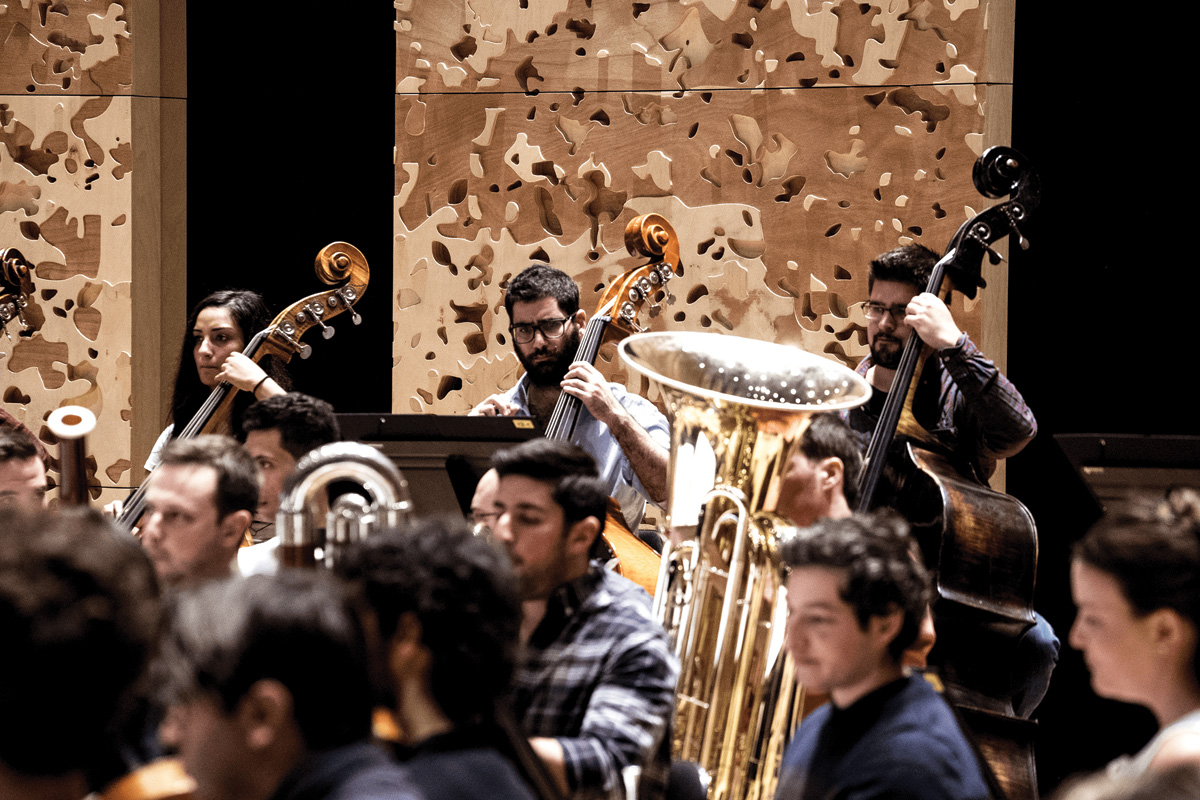
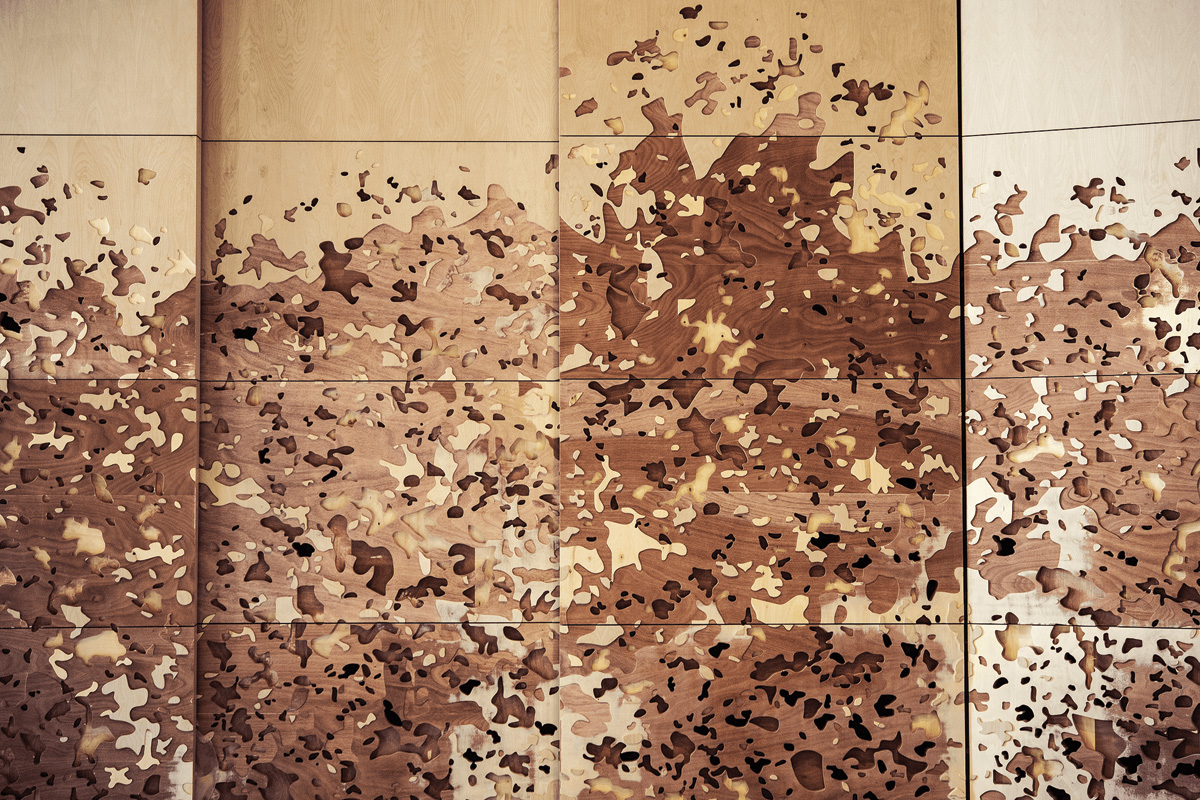
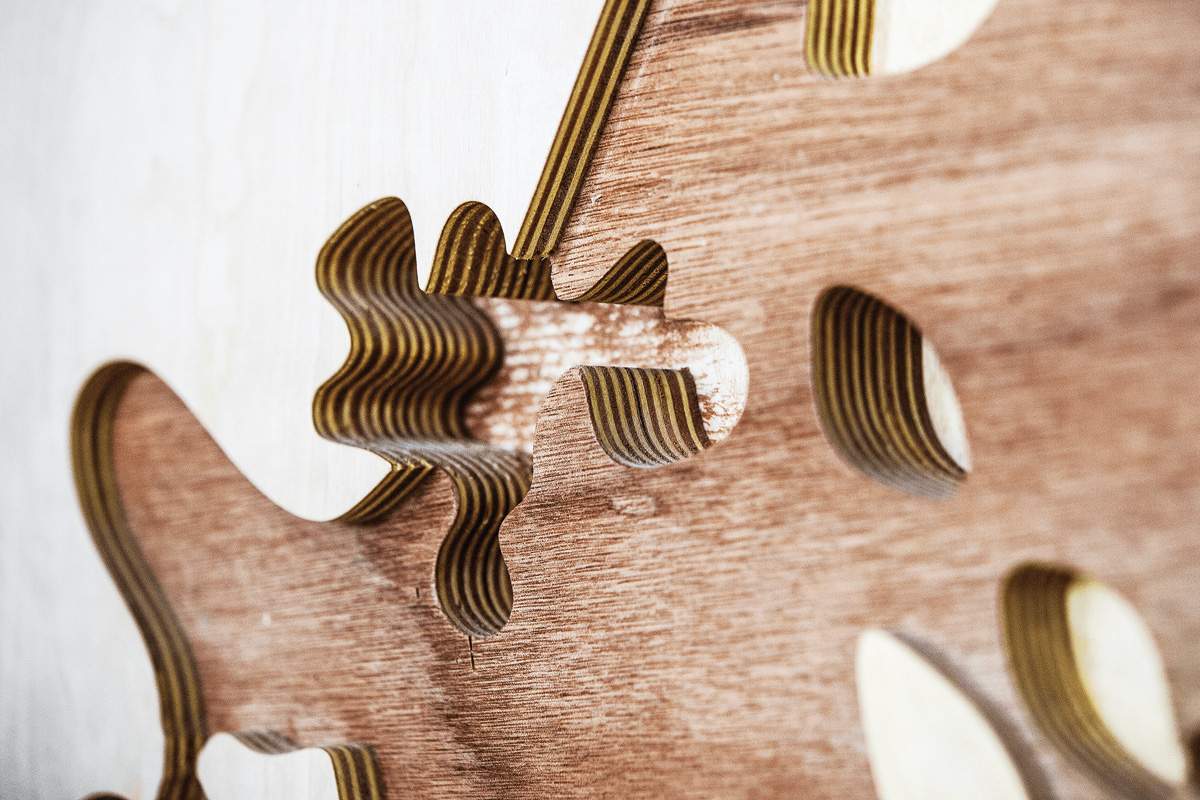
Temporary exhibition space
The Philharmonie de Paris includes a vast area allowing the hosting of temporary exhibitions connected to its’ musical calendar.
The temporary exhibitions gallery, covering around 800 square metres, is a stimulant to visits and activities during the day at the Philharmonie de paris. The exhibitions proposed here are connected to the musical programme. Accessible from the park foyer, this gallery, together with its’ logistic space, is conceived in such a manner as to be easily adaptable to a variety of scenographic ventures.
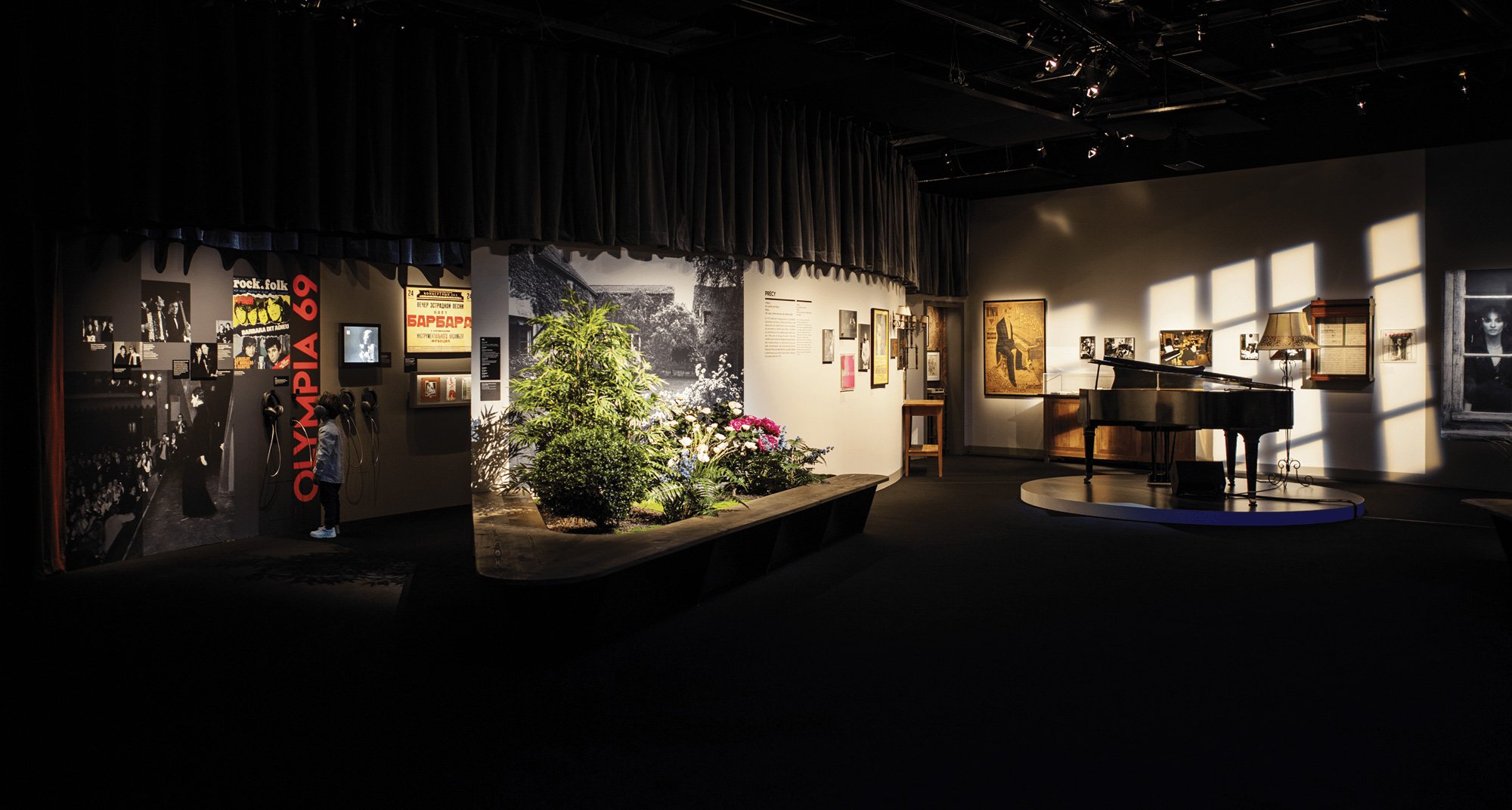
It also has the benefit of a very high ceiling, lending itself to both the installation of very large works and the staging of spectacular shows. Finally, the high quality staging equipment, notably in regard to digital technology, lighting equipment, temperature control and safety, allow the presentation of works originating from all the world’s great museums and their marrying with both sound and visual landscapes. A broadcast room, joined to the gallery, is provided as a space for diffusion of musical extracts illustrating the exhibition of the moment.
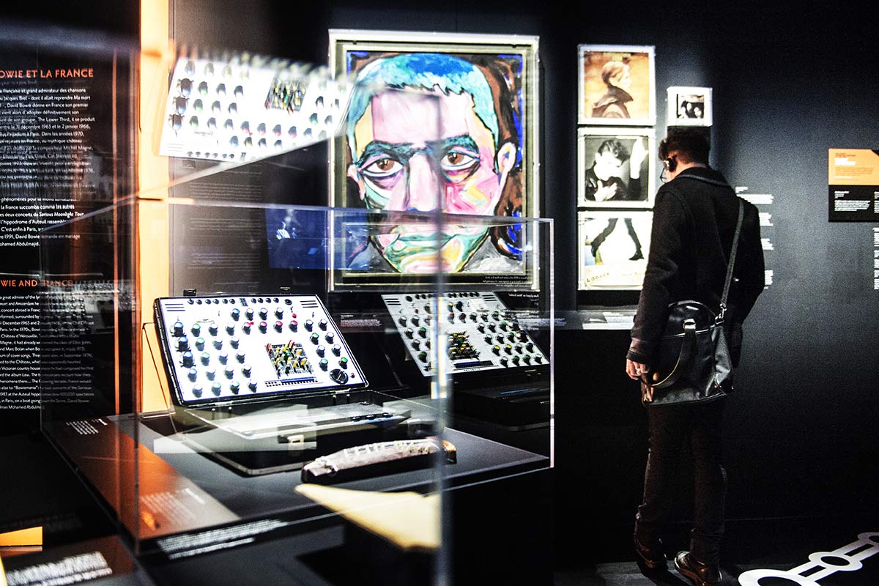
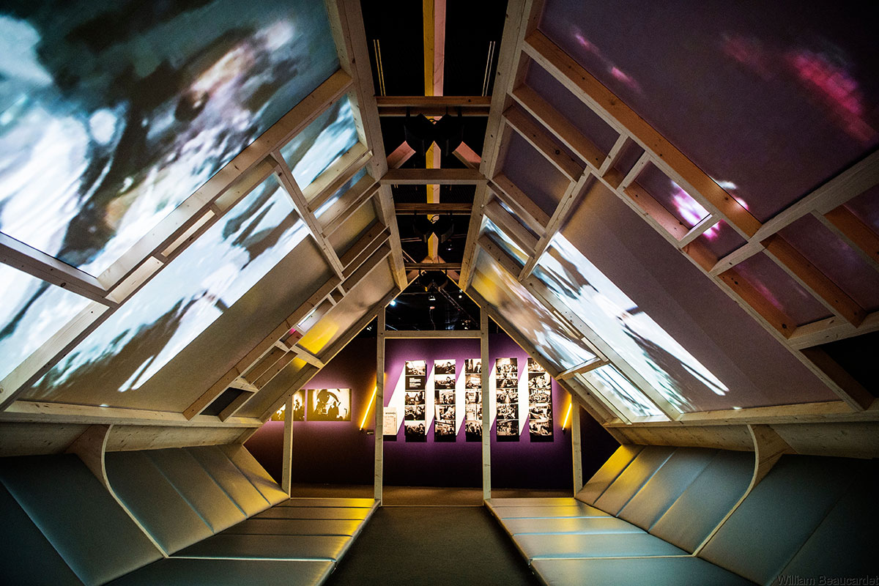
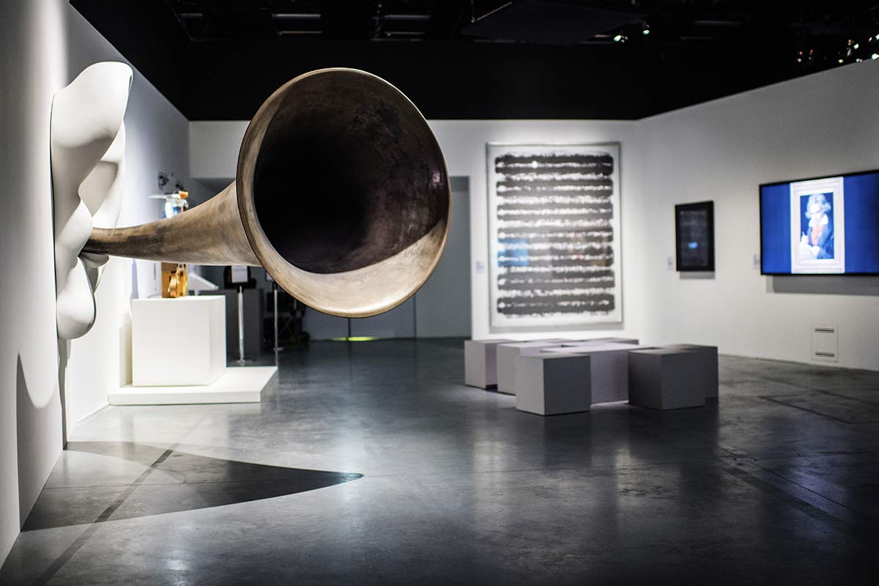
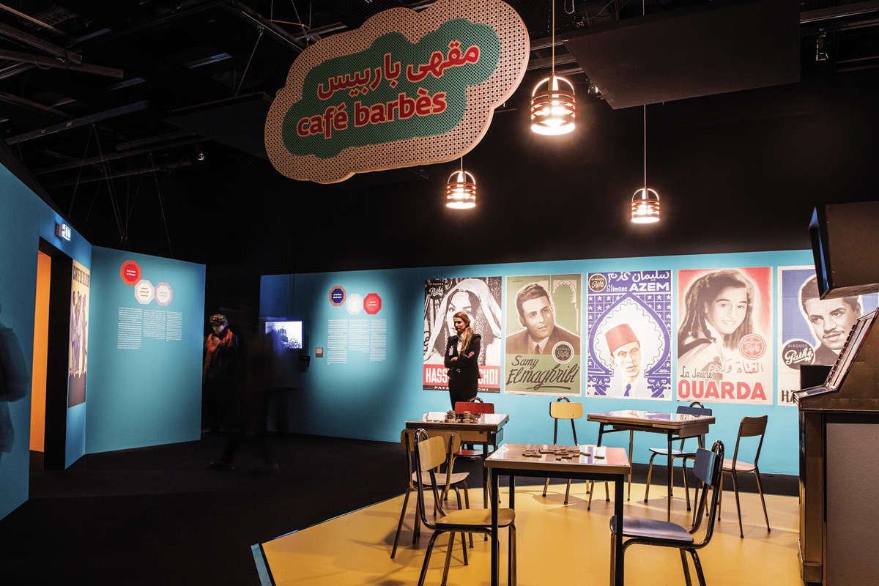
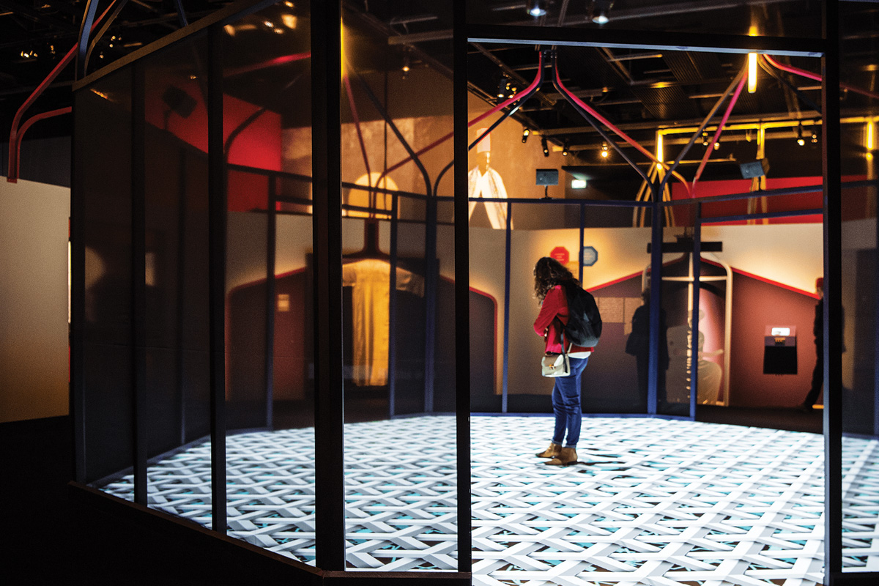
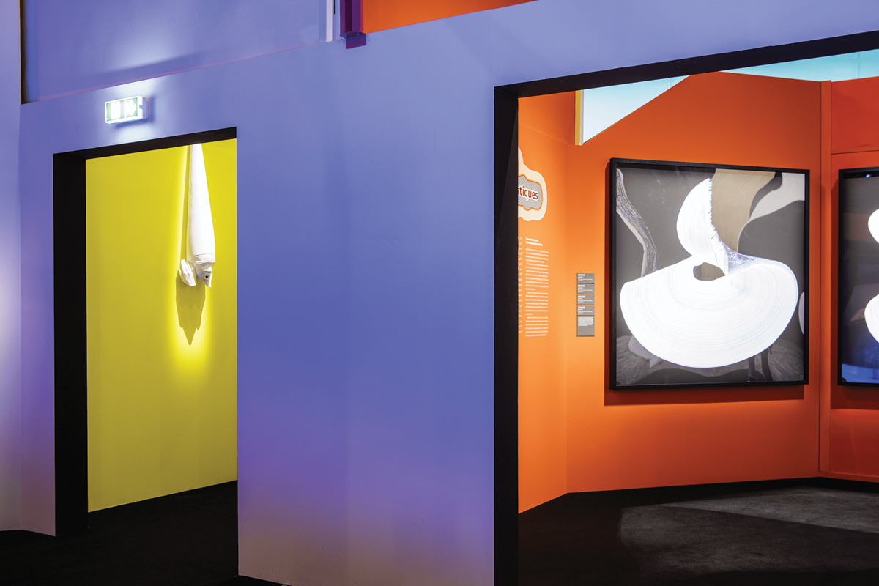
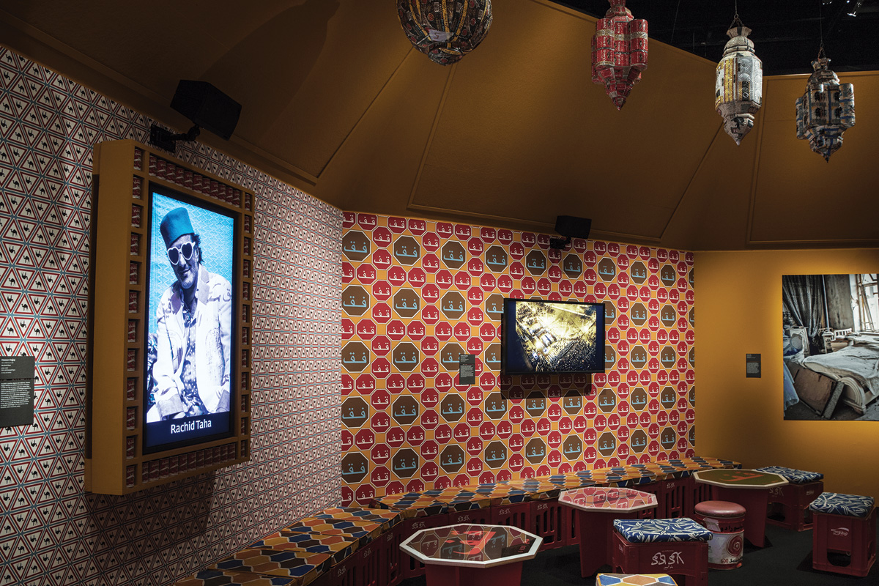
Philharmonie for Kids
Already recognized for the quality of its pedagogy, the Philharmonie de Paris contributes even more widely to the artistic awakening of the youngest with the opening – since September 29, 2021 – of a new place.
Located in the heart of the Jean Nouvel building, this 1,000 square meter space dedicated to children aged 4 to 10 years is equipped with a scenography designed by Constance Guisset. The free wandering of visitors leads them to discover some thirty or so amusing and sometimes monumental installations, sometimes nestled in cabins or nooks. With 5 different thematic worlds, the children’s Philharmonic course is punctuated with funny and poetic visual or sound curiosities, designed to make the visit a unique experience and whose taste remains.
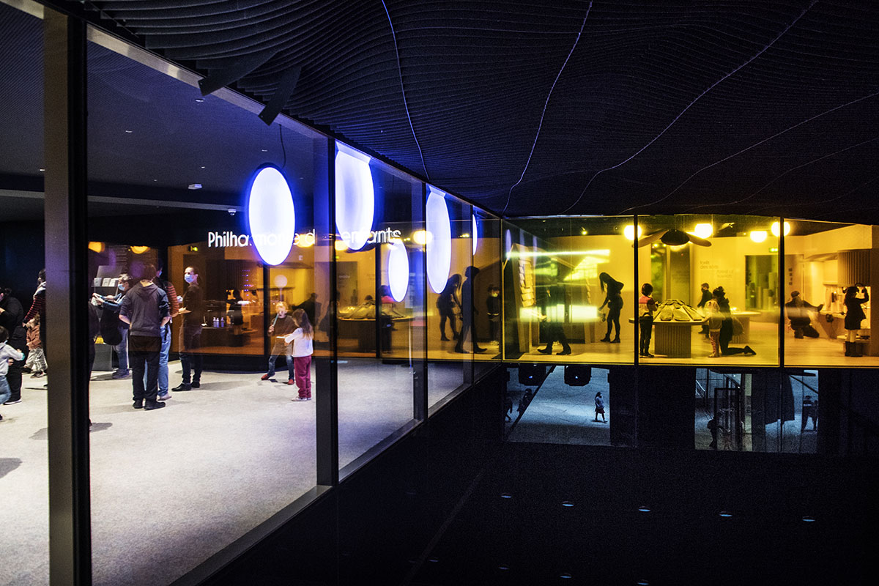
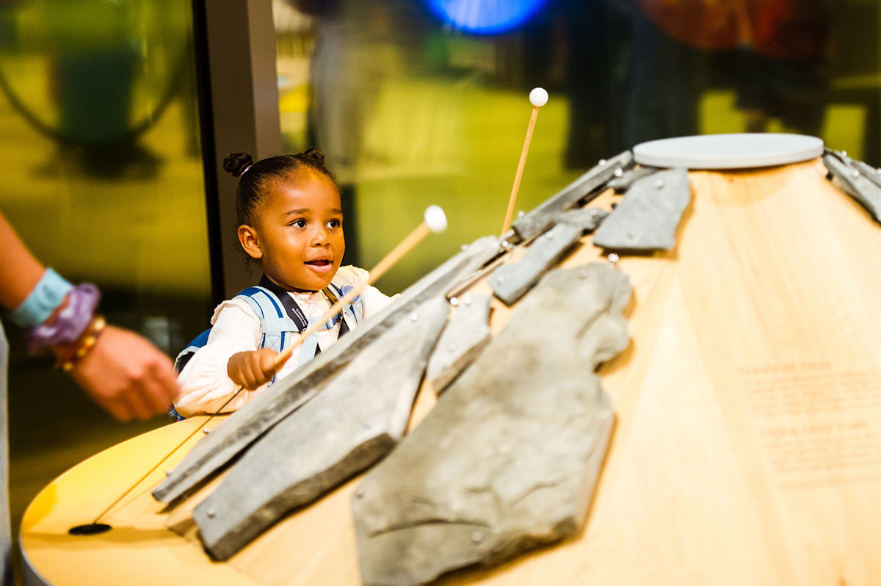
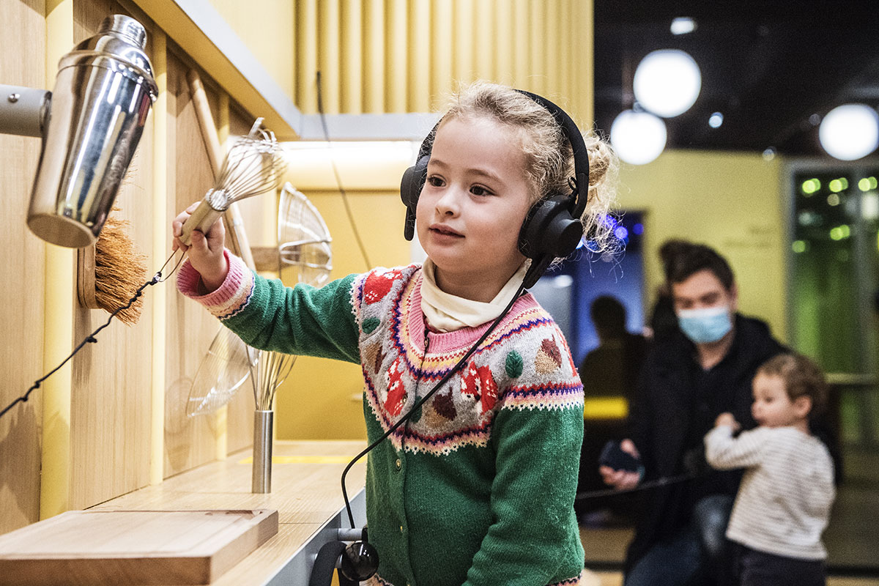
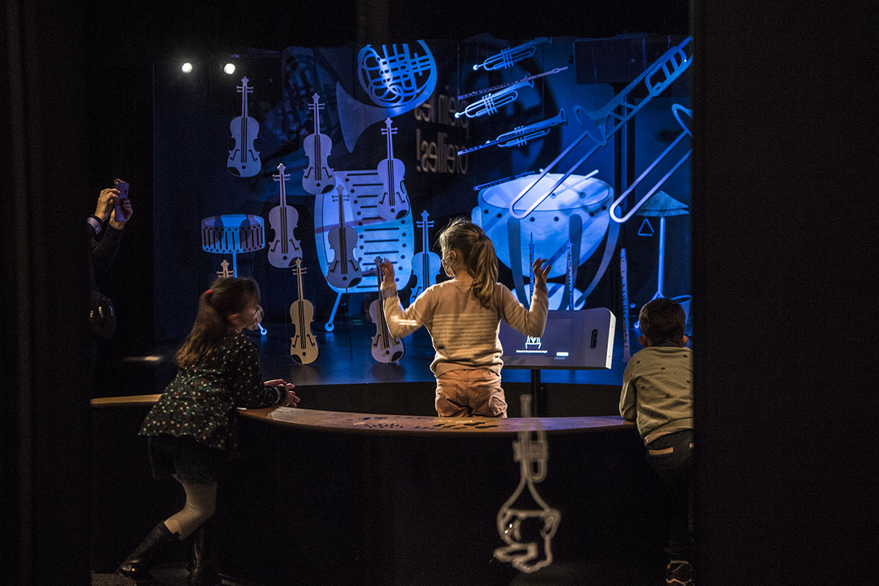
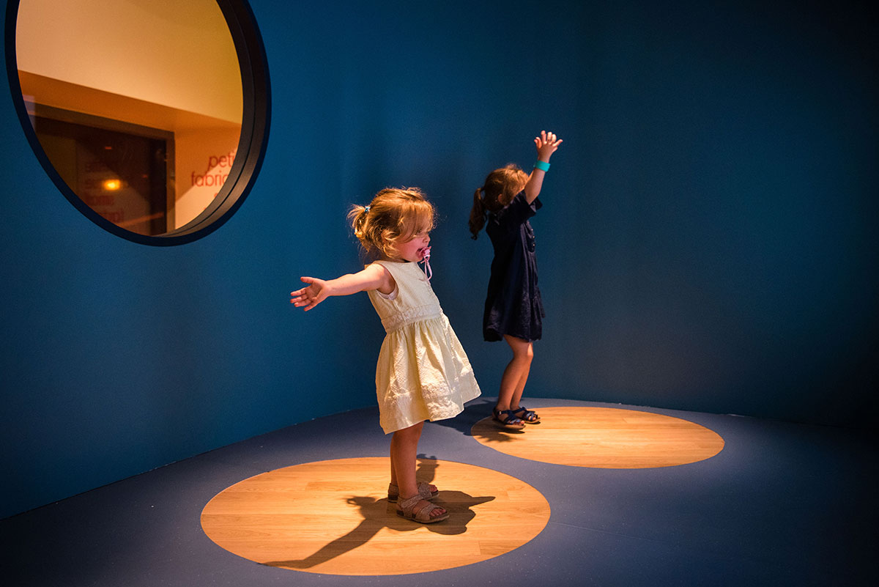
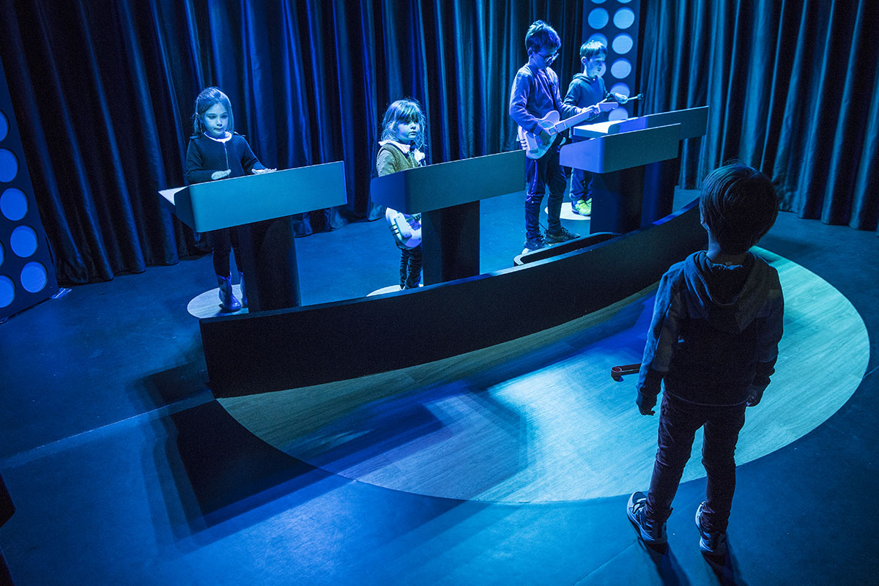
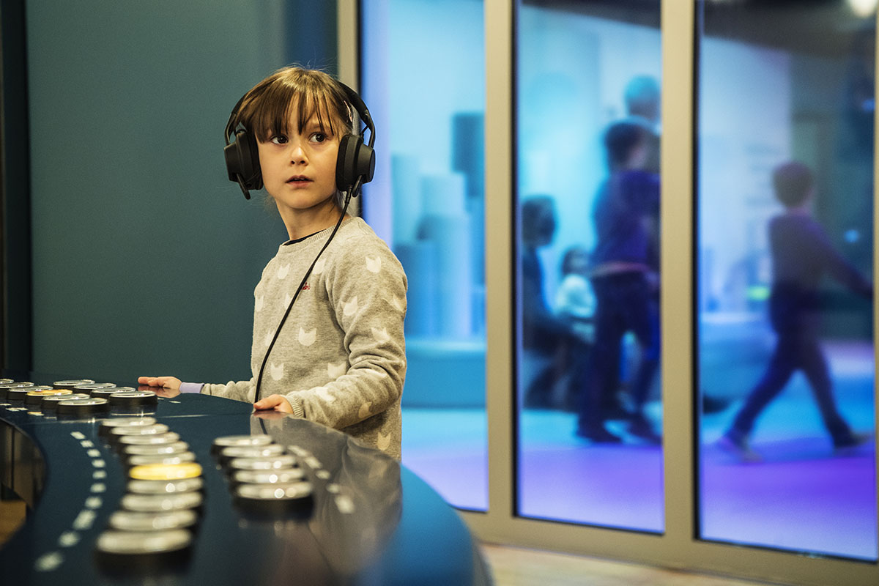
Educational spaces
The Philharmonie de Paris, of which the Pedagogic dimension is a crucial pillar, constitutes numerous rooms in which one can be initiated to music or improve oneself.
1800 square metres are set aside for the pedagogic department. Situated on the ground floor, they include three classrooms, two musical awareness rooms, five group practice rooms, five individual practice rooms, a small studio permitting group leaders to film or record the sounds of the workshops and a picnic room equipped with benches and tables for school groups to take their lunch or afternoon tea breaks.
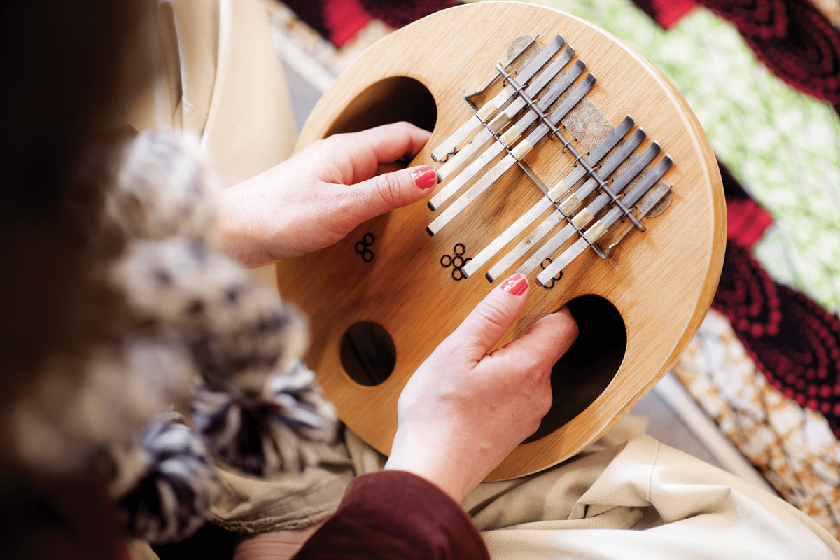
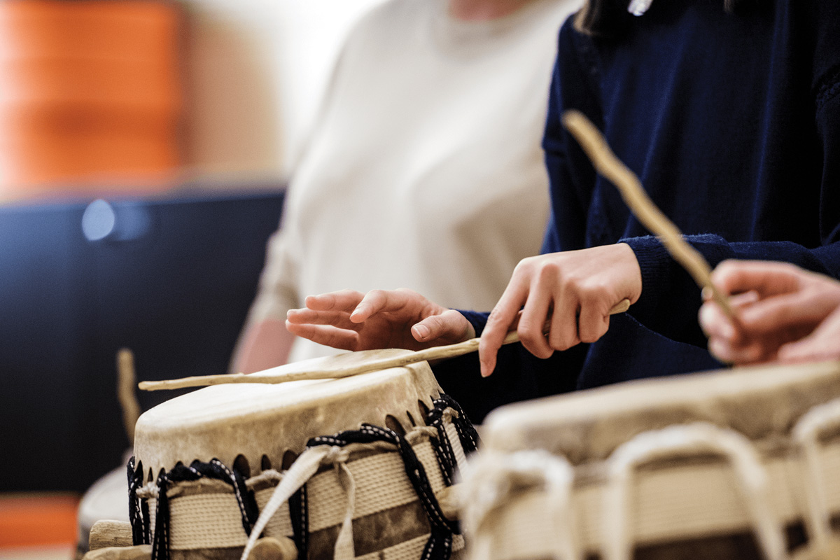
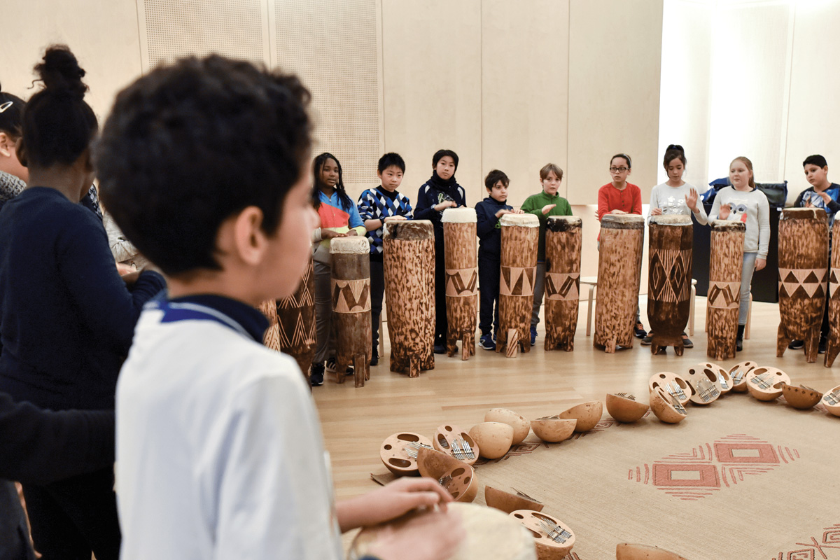
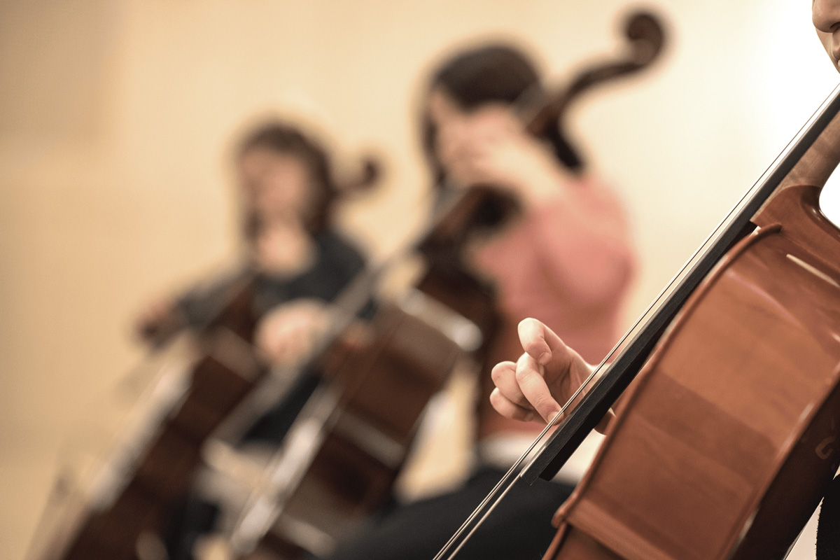
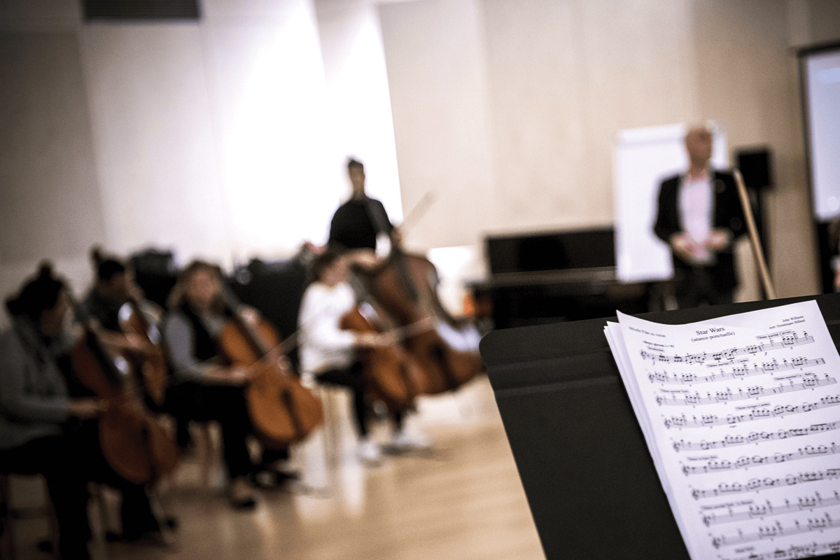
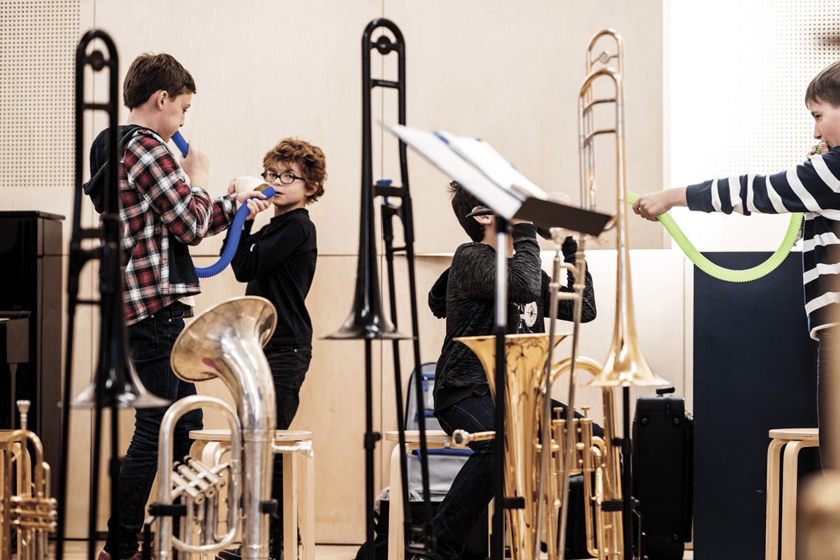
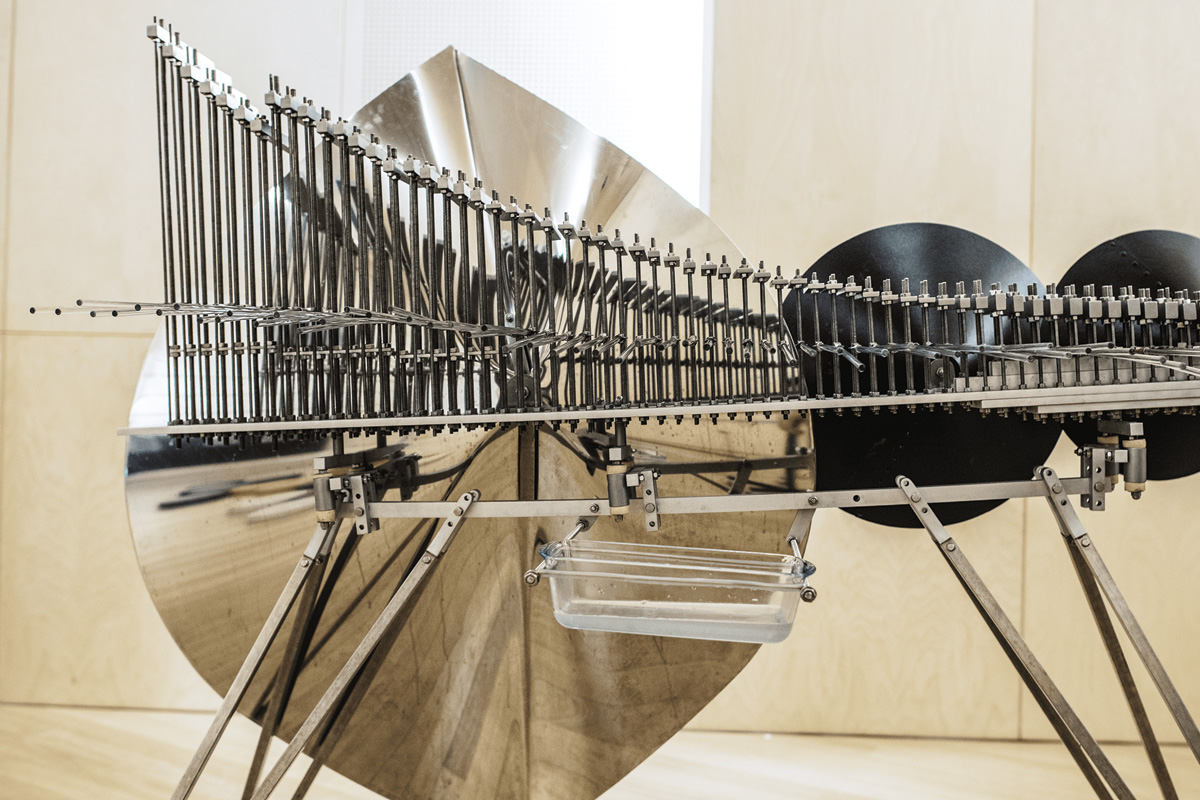
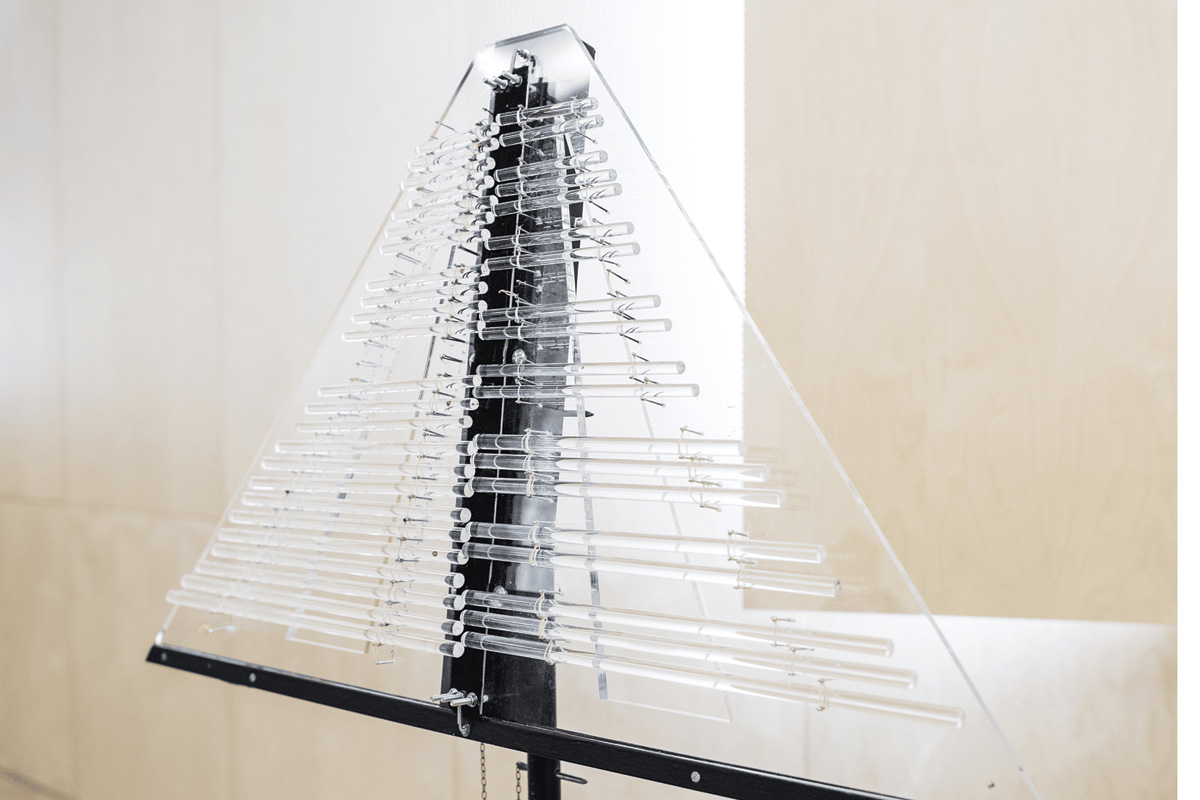
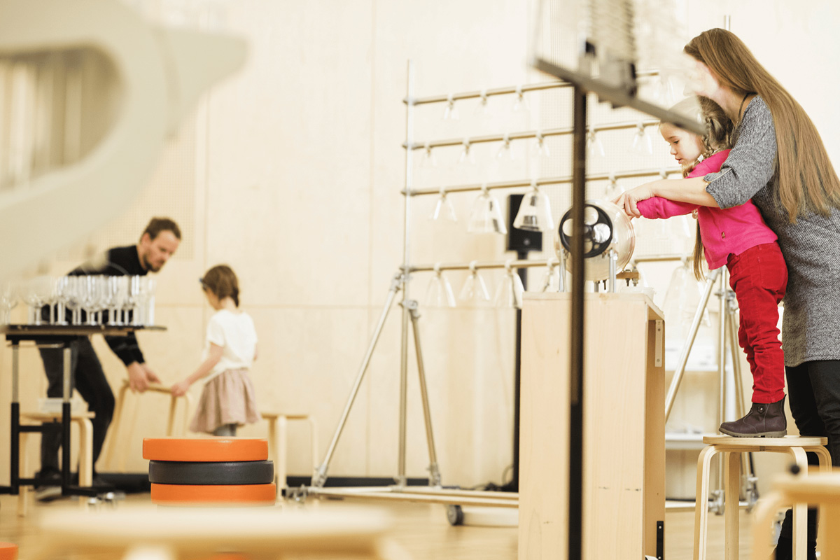
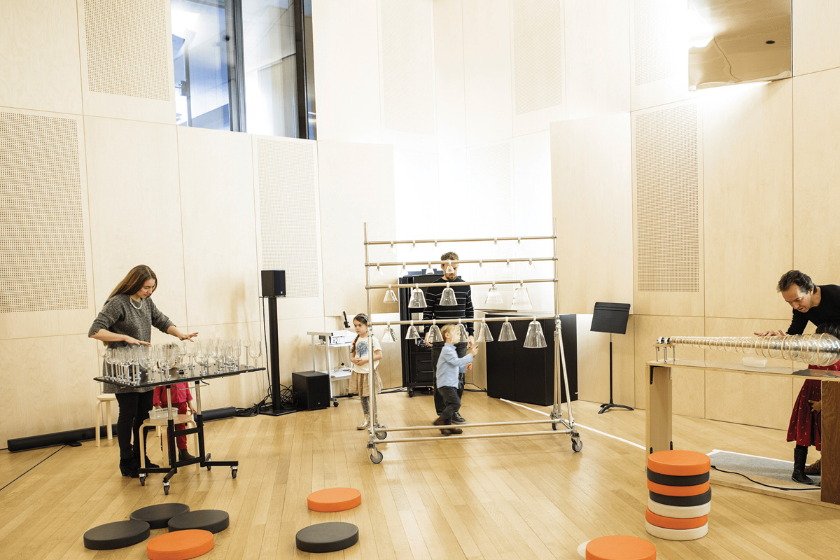
Conference room
With 170 seats and modern facilities, the Conference room hosts conferences, seminars, meetings and film screenings in the best conditions.
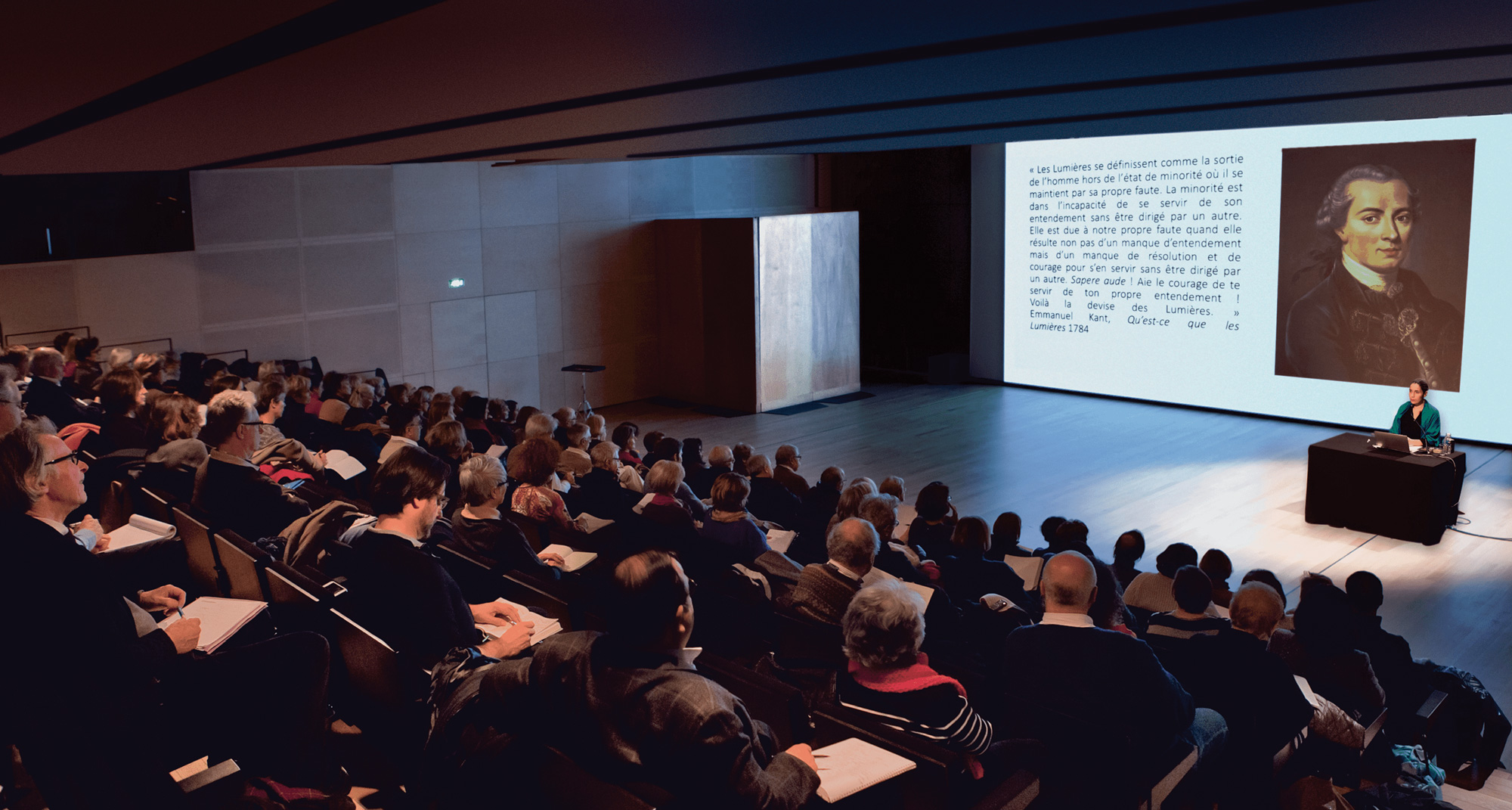
Rehearsal spaces
Numerous rehearsal rooms allow orchestras to work in optimal conditions.
Apart from The Studio, the Philharmonie is equipped with five rehearsal spaces. One room is intended for smaller groups, four other rehearsal rooms, not accessible to the public, allow work in specific conditions: one room for small groups, one for strings, one for vocals, one for percussion fitted with storage space for the instruments.
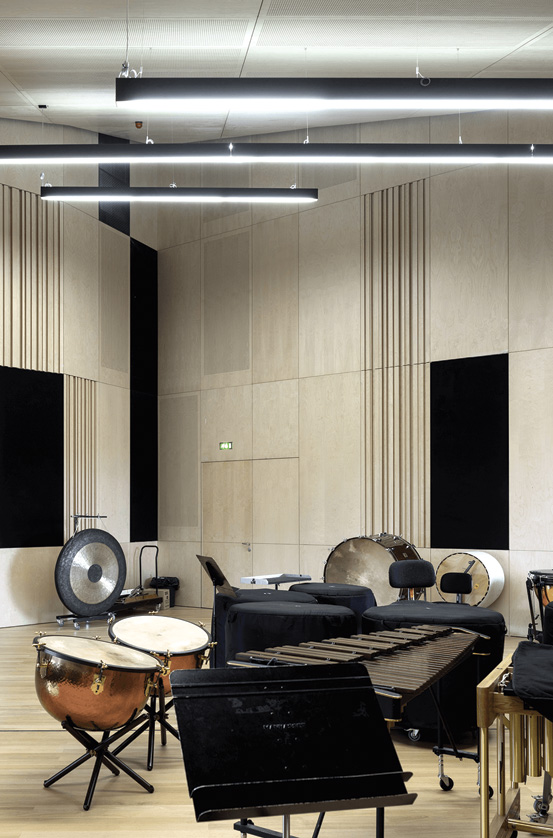
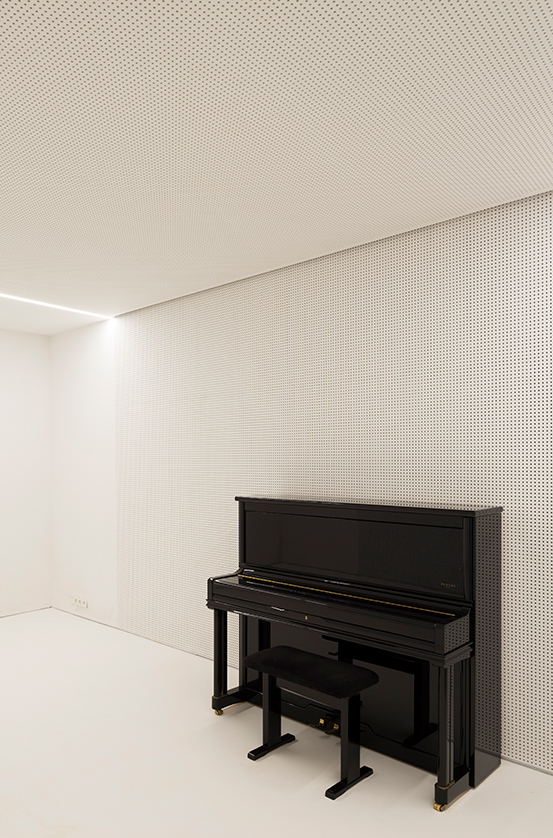
The rooftop viewpoint
The rooftop viewpoint offers an extraordinary panorama of northeast Greater Paris.
The architect Jean Nouvel designed the Philharmonie as a hill that invites visitors to its top, a third Parisian ‘butte’ joining those of Chaumont and Montmartre, and a new summit from which visitors have a spectacular view of northeastern Paris blending seamlessly into the outskirts. This continuity in the urban fabric of the greater metropolitan area, which the view from the building’s heights so clearly illustrates, is emblematic of the ambitions behind the Philharmonie de Paris, conceived as a bridge between the capital and its neighbouring communities, a meeting place for all. The roof can be reached via exterior lifts located in front of the main hall. Thirty-seven metres off the ground, at the ninth floor, visitors arrive onto a vast plateau from which they have a panoramic view of Aubervilliers, Pantin and Lilas, and prominent monuments and landmarks such as the Romainville telecom tower, Buttes-Chaumont park, Montparnasse Tower, Dôme des Invalides, the Eiffel Tower, Sacré-Cœur, La Défense and the Stade de France, et cetera. After taking in Greater Paris from this extraordinary vantage point, visitors can either return to the ground level by lift, or follow a mountain path that zigzags down the north face of the building to the sprawling lawn of Parc de la Villette.
Jean Nouvel designed his building as an extension of the park, a public place that is open to all. Whether on the way to a Philharmonie event or simply strolling through the neighbourhood, anyone can enjoy the view from the top of this mountain-like form. Symbolically, this sends a strong message: everyone is welcome. Children, adults and seniors, on one’s own or with family and friends, the public make the spaces at the Philharmonie their own, just as they do the music and activities organised on site.
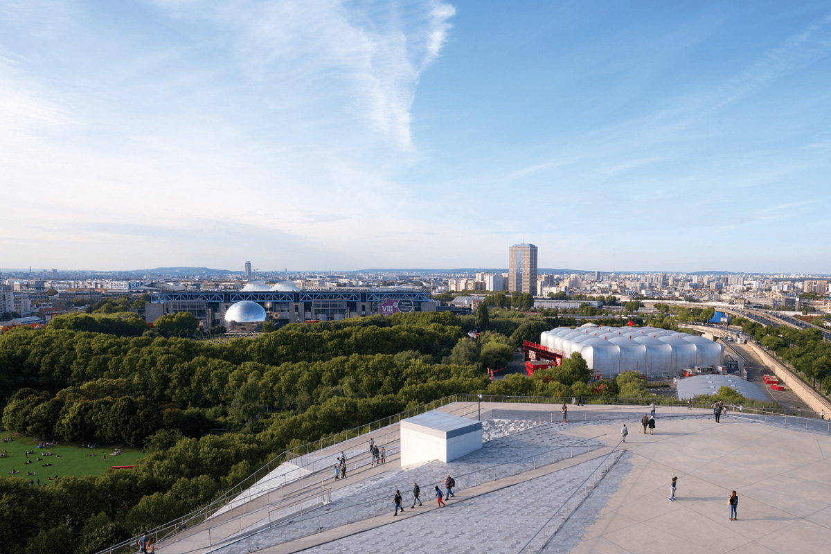
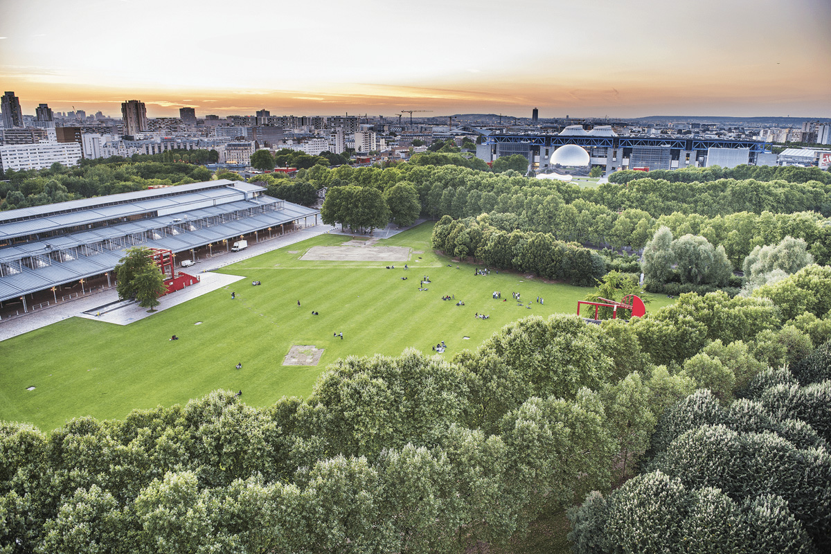
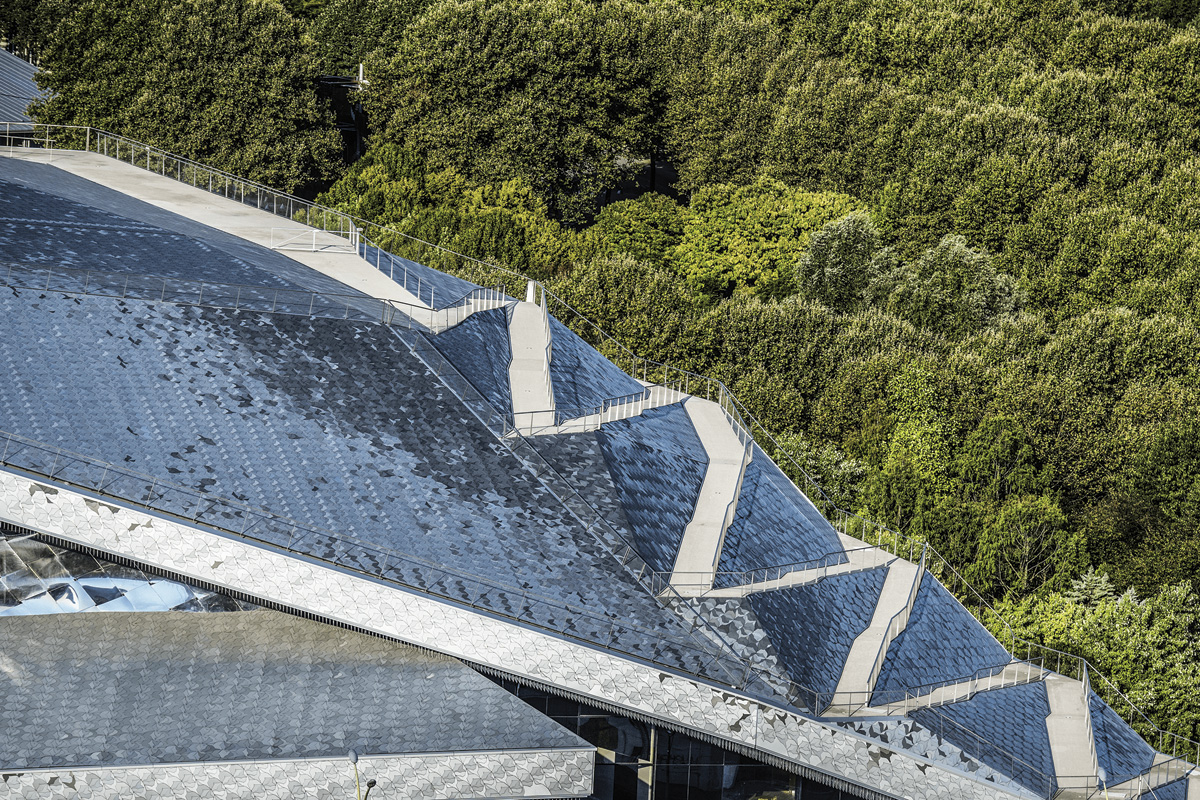
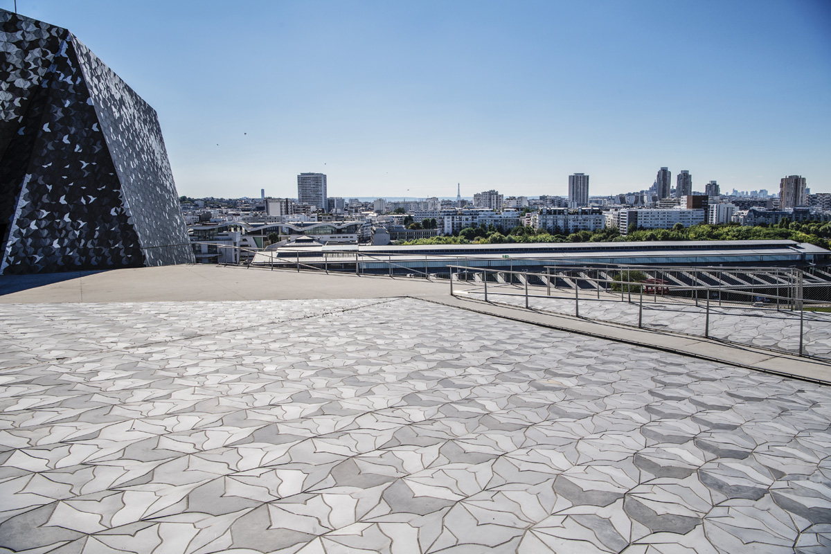
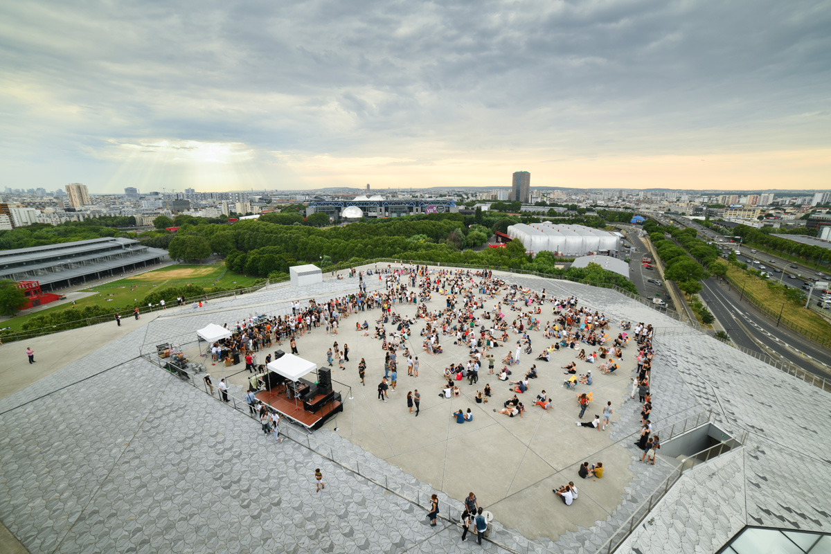
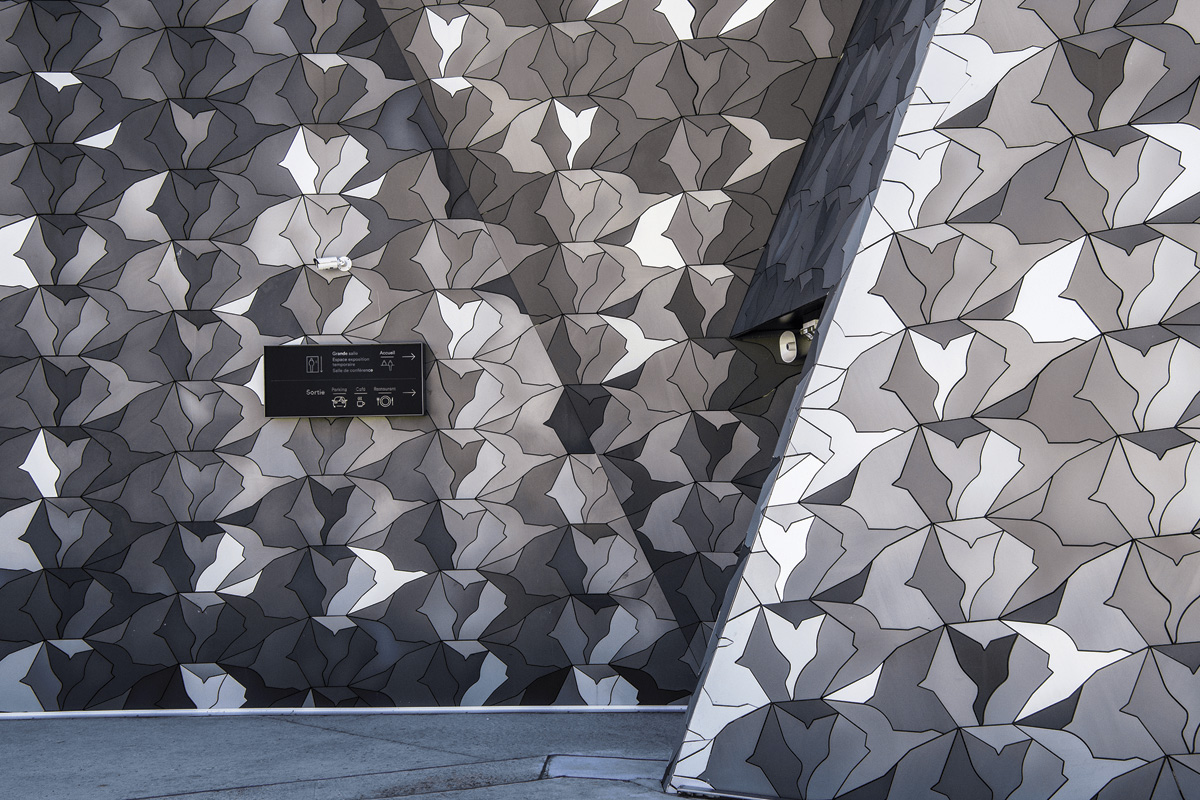
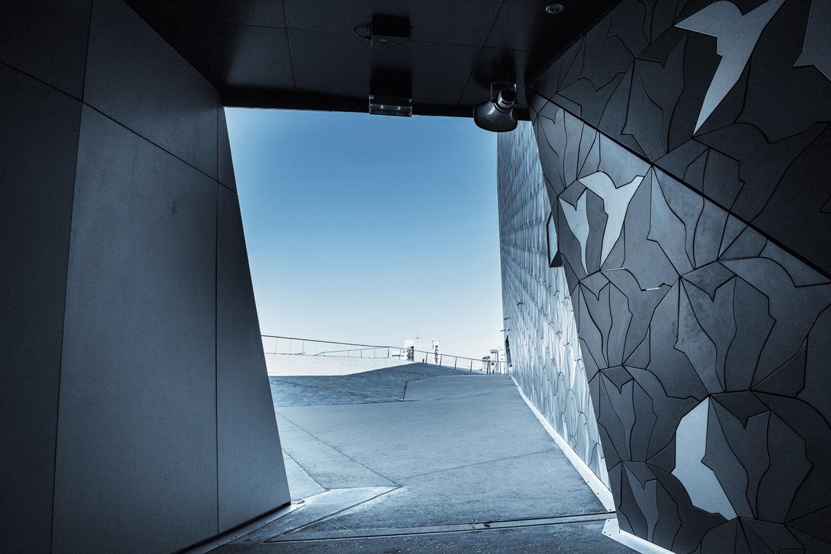
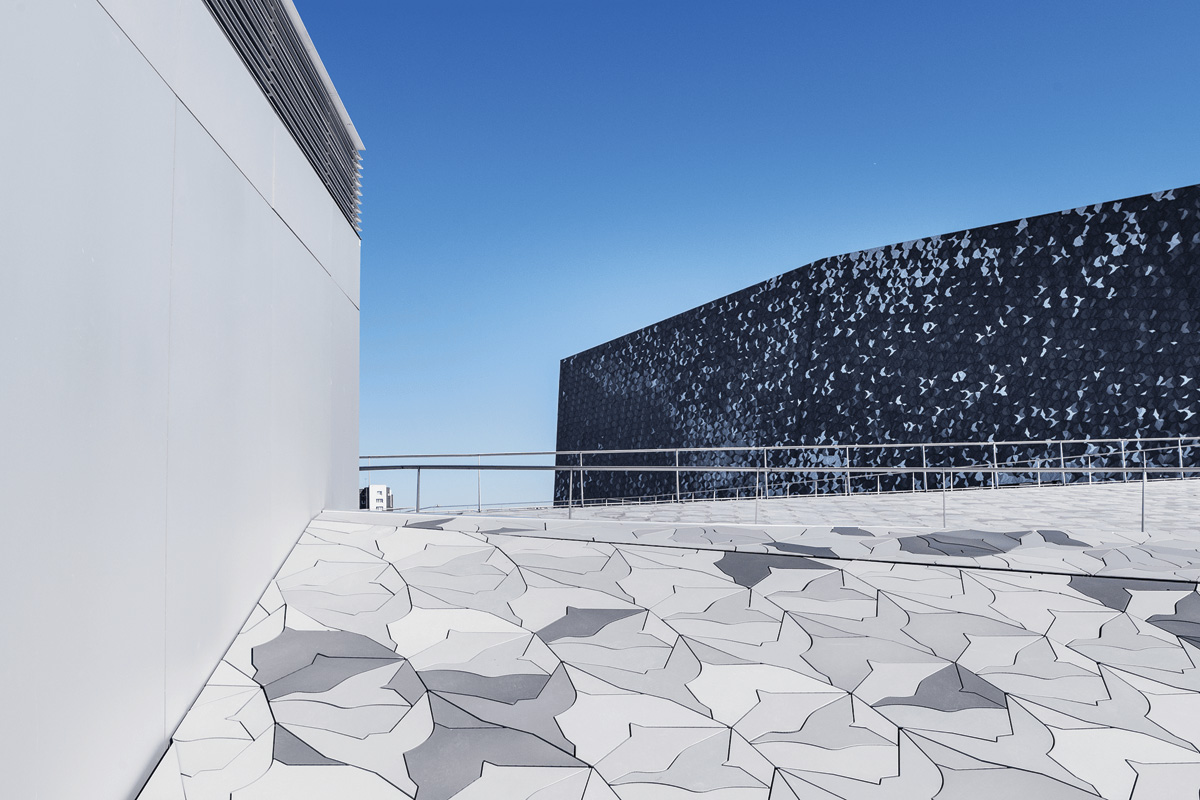
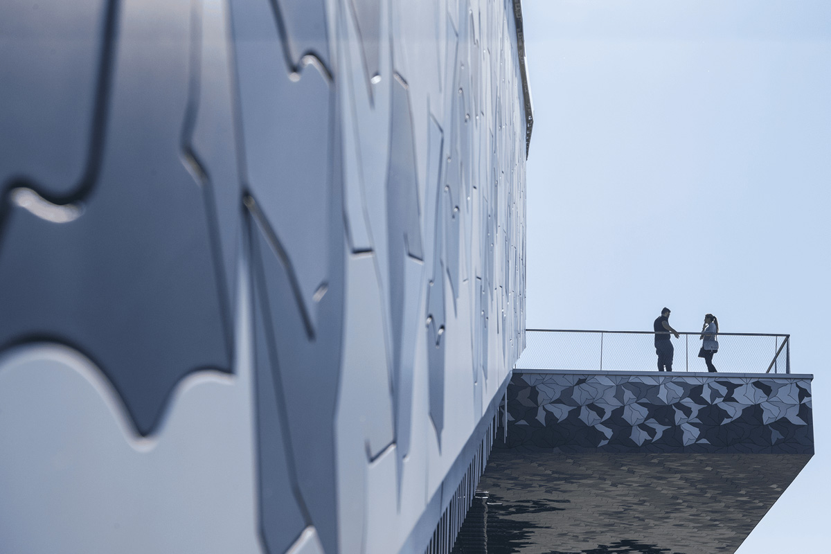
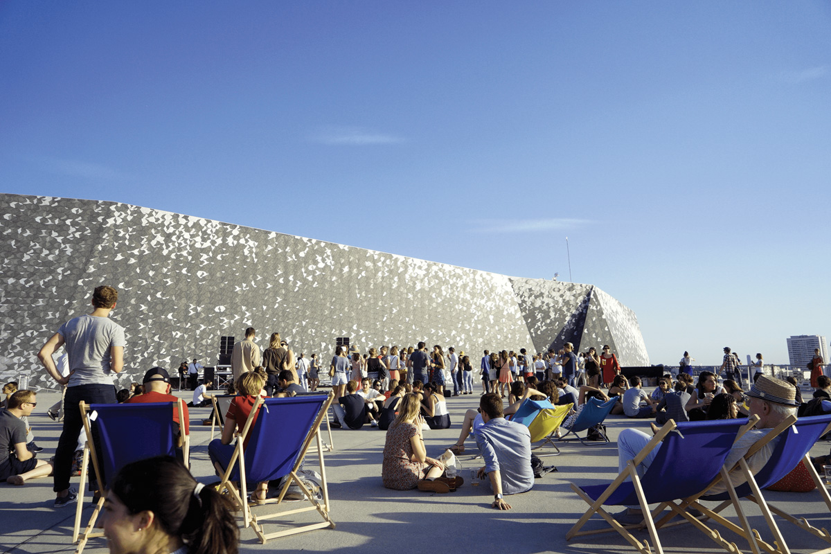
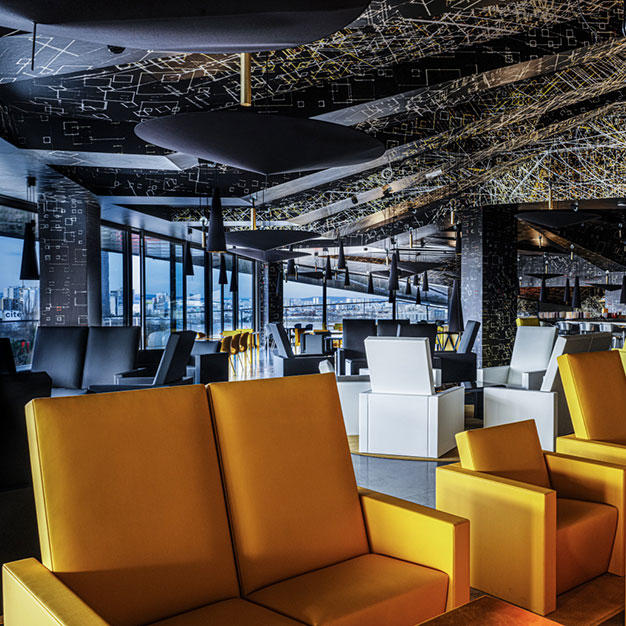
Restaurants & bars
On the 6th floor of the Philharmonie, L’Envol restaurant offers sweeping views of Paris and the Parc de la Villette.
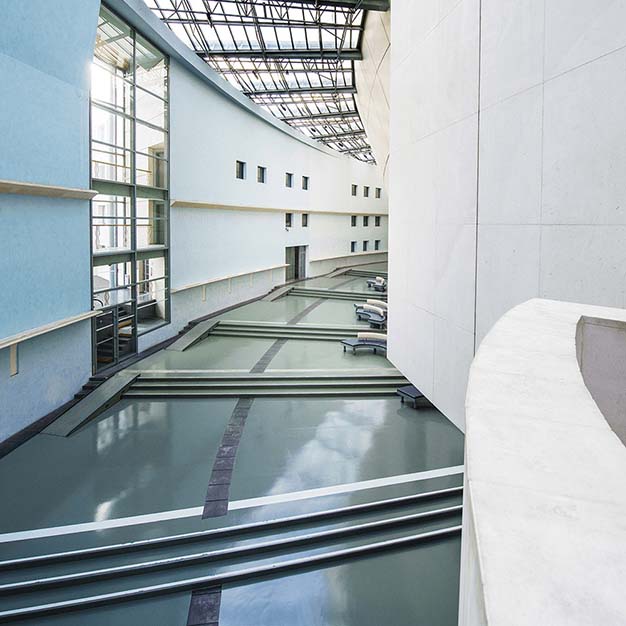
Christian de Portzamparc
la Cité de la Musique
In te form of a “dreamlike town”, a space inviting movement, open to Greater Paris, a meeting place